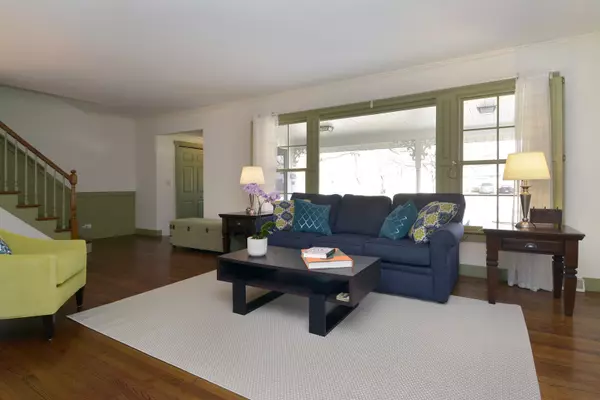For more information regarding the value of a property, please contact us for a free consultation.
1103 E Campbell Street Arlington Heights, IL 60004
Want to know what your home might be worth? Contact us for a FREE valuation!

Our team is ready to help you sell your home for the highest possible price ASAP
Key Details
Sold Price $365,000
Property Type Single Family Home
Sub Type Detached Single
Listing Status Sold
Purchase Type For Sale
Square Footage 2,272 sqft
Price per Sqft $160
Subdivision Green Meadows
MLS Listing ID 10559454
Sold Date 12/12/19
Style Colonial
Bedrooms 4
Full Baths 2
Half Baths 1
Year Built 1967
Annual Tax Amount $9,812
Tax Year 2017
Lot Size 9,169 Sqft
Lot Dimensions 90 X 145 X 77 X 122
Property Description
BRAND NEW FURNACE & AIR CONDITIONER plus HOT WATER HEATER !! Move in and enjoy with confidence. AWARD WINNING SCHOOLS (Prospect HS, South Middle, Windsor Elm), located on a quiet cul-du-sac location. Kitchen with granite counters, glass front accent cabs, Sub Zero refrig, SS appliances. Hardwood floor, fresh decor, Pella windows, brick fireplace in family room and mud room with laundry hook-up option. Master suite with walk in closet and bath. All bedrooms generous in size with ample closets. Basement w/rec room. Mariano's located just two blocks away. Green Meadows subdivision is know for good quality craftsmanship by Arthur Green (builder), close proximity to parks, an just east of downtown Arlington Heights ... Metra, shopping, restaurants. Brokers see notes.
Location
State IL
County Cook
Rooms
Basement Full
Interior
Interior Features Hardwood Floors
Heating Natural Gas, Forced Air
Cooling Central Air
Fireplaces Number 1
Fireplaces Type Gas Log
Fireplace Y
Appliance Range, Microwave, Dishwasher, High End Refrigerator, Washer, Dryer
Exterior
Exterior Feature Patio
Parking Features Attached
Garage Spaces 2.0
View Y/N true
Roof Type Asphalt
Building
Lot Description Cul-De-Sac
Story 2 Stories
Sewer Public Sewer
Water Lake Michigan
New Construction false
Schools
Elementary Schools Windsor Elementary School
Middle Schools South Middle School
High Schools Prospect High School
School District 25, 25, 214
Others
HOA Fee Include None
Ownership Fee Simple
Special Listing Condition None
Read Less
© 2024 Listings courtesy of MRED as distributed by MLS GRID. All Rights Reserved.
Bought with David Schwartz • Baird & Warner
GET MORE INFORMATION




