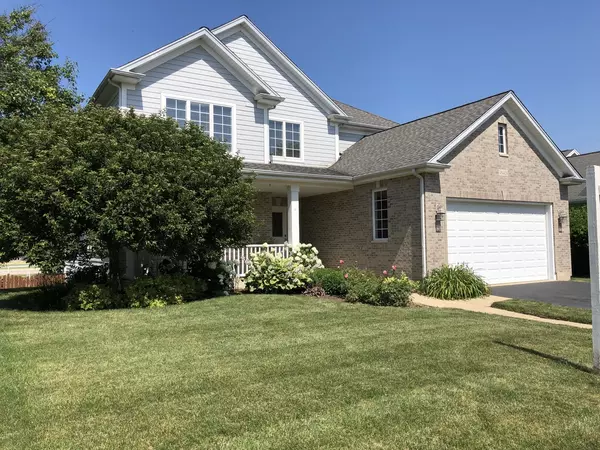For more information regarding the value of a property, please contact us for a free consultation.
4N428 Mark Twain Street St. Charles, IL 60175
Want to know what your home might be worth? Contact us for a FREE valuation!

Our team is ready to help you sell your home for the highest possible price ASAP
Key Details
Sold Price $355,000
Property Type Single Family Home
Sub Type Detached Single
Listing Status Sold
Purchase Type For Sale
Square Footage 3,200 sqft
Price per Sqft $110
Subdivision Fox Mill
MLS Listing ID 10563527
Sold Date 01/31/20
Style Contemporary
Bedrooms 5
Full Baths 4
HOA Fees $103/ann
Year Built 2004
Annual Tax Amount $10,185
Tax Year 2017
Lot Size 8,977 Sqft
Lot Dimensions 56X140X71X141
Property Description
Masterful design and modern amenities are uniquely embodied in 5 bed/4 bath home in the Fox Mill subdivision. Beautiful Brazilian hardwood floors and plenty of natural night flow throughout the home's open, airy layout. Fantastic kitchen w/ cherry cabinets, granite & sleek new custom backsplash. Other special highlights include a gorgeous molding, smart thermostat, tankless H2O, smart security, RO water system with tons of storage space. Enjoy gatherings in the generously-sized living/dining area graced by a fireplace. The first-floor den/suite w/ adjacent full bath. Master is to die for w/ LUX bath w/ dbl vanity, gorgeous tile work & WIC! 3 add'l oversized bedrooms inclusive of a Jack & Jill bath w/ double bowl vanity & fantastic loft space perfect for a home office complete the upstairs! New FAB finished basement has it all! See Virtual Tour for more pics and interactive floor plans.
Location
State IL
County Kane
Community Clubhouse, Pool, Sidewalks
Rooms
Basement Full, English
Interior
Interior Features Hardwood Floors, Wood Laminate Floors, First Floor Bedroom, In-Law Arrangement, First Floor Laundry
Heating Natural Gas, Forced Air
Cooling Central Air
Fireplaces Number 1
Fireplaces Type Wood Burning, Gas Starter
Fireplace Y
Appliance Range, Microwave, Dishwasher, Refrigerator, Freezer, Washer, Dryer, Disposal, Stainless Steel Appliance(s), Range Hood
Exterior
Exterior Feature Deck
Parking Features Attached
Garage Spaces 2.0
View Y/N true
Roof Type Asphalt
Building
Lot Description Common Grounds, Fenced Yard
Story 2 Stories
Foundation Concrete Perimeter
Sewer Public Sewer, Sewer-Storm
Water Public
New Construction false
Schools
School District 303, 303, 303
Others
HOA Fee Include Clubhouse,Pool
Ownership Fee Simple w/ HO Assn.
Special Listing Condition None
Read Less
© 2024 Listings courtesy of MRED as distributed by MLS GRID. All Rights Reserved.
Bought with Lisa Wolf • Keller Williams North Shore West



