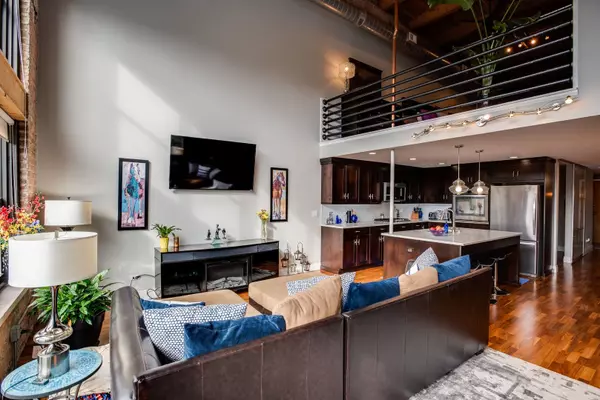For more information regarding the value of a property, please contact us for a free consultation.
50 E 26th Street #412 Chicago, IL 60616
Want to know what your home might be worth? Contact us for a FREE valuation!

Our team is ready to help you sell your home for the highest possible price ASAP
Key Details
Sold Price $420,000
Property Type Condo
Sub Type Condo
Listing Status Sold
Purchase Type For Sale
Square Footage 1,600 sqft
Price per Sqft $262
Subdivision Bronzeville Lofts
MLS Listing ID 10564089
Sold Date 02/05/20
Bedrooms 2
Full Baths 2
HOA Fees $450/mo
Year Built 1920
Annual Tax Amount $2,528
Tax Year 2017
Lot Dimensions COMMON
Property Description
Complete renovation of this spectacular timber loft, 2-story unit in luxe Bronzeville Lofts. Open floor plan w/large kitchen island, quartz counters, stainless appliances, gas cook top, built-in oven, & pantry. 2nd level master overlooks the skyline view & 2 story living room. En suite master bath has marble and luxury tile finishes w/2 separate shower heads. All new light fixtures throughout. 2nd bedroom on lower level has a built-in Murphy bed. Main level has a full completely updated bathroom w/raised height counters. Extra wide balcony to enjoy private city views. Fabulous exposed brick walls and timber ceiling. 4' assigned storage locker. Large utility room w/washer & dryer. Extra storage. Preferred, assigned & gated, exterior parking space, w/possibility to purchase or rent additional spaces inside & out. Dry cleaners, ATM, salon and yoga in retail spaces in building. New roof on building, refreshed hallways and lobby. Convenient to public transit, freeway, shopping & White Sox. This is a MUST SEE! Parking PIN 17271230261067 $511 (2017)
Location
State IL
County Cook
Rooms
Basement None
Interior
Interior Features Vaulted/Cathedral Ceilings, Hardwood Floors, First Floor Bedroom, First Floor Full Bath, Laundry Hook-Up in Unit, Walk-In Closet(s)
Heating Natural Gas, Forced Air
Cooling Central Air
Fireplace N
Appliance Microwave, Dishwasher, Refrigerator, Washer, Dryer, Stainless Steel Appliance(s), Cooktop, Built-In Oven
Exterior
Exterior Feature Balcony
Community Features Elevator(s), Storage, Security Door Lock(s), Valet/Cleaner
Waterfront false
View Y/N true
Parking Type Assigned
Building
Sewer Public Sewer
Water Public
New Construction false
Schools
School District 299, 299, 299
Others
Pets Allowed Cats OK, Dogs OK
HOA Fee Include Water,Parking,Insurance,Exterior Maintenance,Scavenger,Snow Removal,Internet
Ownership Condo
Special Listing Condition List Broker Must Accompany
Read Less
© 2024 Listings courtesy of MRED as distributed by MLS GRID. All Rights Reserved.
Bought with Sherri Jordan • Suite 527 Realty Group, LLC
GET MORE INFORMATION




