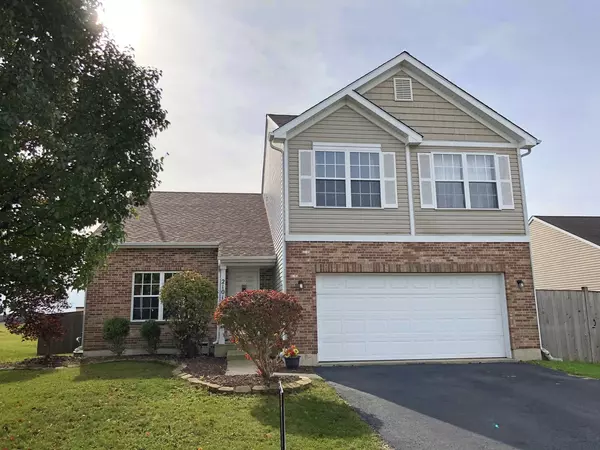For more information regarding the value of a property, please contact us for a free consultation.
21017 Siegel Drive Crest Hill, IL 60403
Want to know what your home might be worth? Contact us for a FREE valuation!

Our team is ready to help you sell your home for the highest possible price ASAP
Key Details
Sold Price $245,000
Property Type Single Family Home
Sub Type Detached Single
Listing Status Sold
Purchase Type For Sale
Square Footage 2,119 sqft
Price per Sqft $115
MLS Listing ID 10565672
Sold Date 12/23/19
Bedrooms 3
Full Baths 2
Half Baths 1
Year Built 2006
Annual Tax Amount $6,007
Tax Year 2018
Lot Size 8,276 Sqft
Lot Dimensions 60 X 10 X 115 X 70 X 115
Property Description
Absolutely gorgeous! Located in the much-acclaimed Lockport District 205 (rated a 9!), you will love the open floor plan and all the living space this clean and updated home has to offer! Two story family room opens to large eat-in kitchen with pantry closet and sliding glass doors to the deck. Formal dining room and living room with vaulted ceiling boast sharp neutral decor. Oversized master bedroom has ceiling fan (2019), large master bath with closet, and huge walk-in closet. 2nd and 3rd bedrooms also have large walk-in closets, and the whole second floor has brand new carpet (2019). Convenient second floor laundry! Full basement offers additional storage, rough-in for bath, and is waiting for your finishing touches. New roof 2019, driveway sealed 2019, new deck 2017, microwave 2017, sump pump 2015. Large closets and so much storage throughout! Large fenced yard with privacy fence, shed backs to open area. House is currently backed up to farm land zoned for residential with no current plans to build. See zoning map in "Additional Information". School bus stops at corner. "Ring" doorbell will be replaced with standard doorbell. Motivated sellers say bring us an offer!
Location
State IL
County Will
Community Sidewalks, Street Lights, Street Paved
Rooms
Basement Full
Interior
Interior Features Vaulted/Cathedral Ceilings, Wood Laminate Floors, Second Floor Laundry, Walk-In Closet(s)
Heating Natural Gas, Forced Air
Cooling Central Air
Fireplace N
Appliance Range, Microwave, Dishwasher, Washer, Dryer
Exterior
Exterior Feature Deck
Garage Attached
Garage Spaces 2.0
Waterfront false
View Y/N true
Roof Type Asphalt
Building
Lot Description Fenced Yard
Story 2 Stories
Foundation Concrete Perimeter
Sewer Public Sewer
Water Public
New Construction false
Schools
Elementary Schools Richland Elementary School
Middle Schools Richland Elementary School
High Schools Lockport Township High School
School District 88A, 88A, 205
Others
HOA Fee Include None
Ownership Fee Simple
Special Listing Condition None
Read Less
© 2024 Listings courtesy of MRED as distributed by MLS GRID. All Rights Reserved.
Bought with Kamil Tharani • Re/Max Ultimate Professionals
GET MORE INFORMATION




