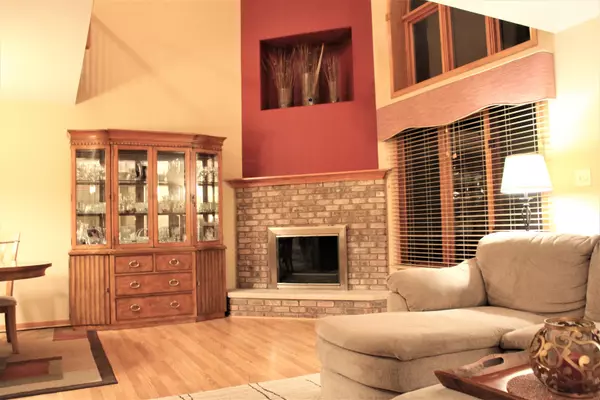For more information regarding the value of a property, please contact us for a free consultation.
8700 Ballycastle Lane Tinley Park, IL 60487
Want to know what your home might be worth? Contact us for a FREE valuation!

Our team is ready to help you sell your home for the highest possible price ASAP
Key Details
Sold Price $241,000
Property Type Townhouse
Sub Type Townhouse-2 Story
Listing Status Sold
Purchase Type For Sale
Square Footage 2,005 sqft
Price per Sqft $120
Subdivision Brookside Glen
MLS Listing ID 10568324
Sold Date 12/30/19
Bedrooms 2
Full Baths 2
Half Baths 1
HOA Fees $170/mo
Year Built 2001
Annual Tax Amount $6,569
Tax Year 2018
Lot Dimensions 83X29
Property Description
SITUATED IN BROOKSIDE GLEN , ONE OF THE MOST DESIRABLE NEIGHBORHOODS OF TINLEY PARK, THIS END UNIT 2 BEDROOMS PLUS THE LOFT, 2.1 BATH TOWNHOUSE FEATURES ALL THE BEST THAT TINLEY PARK HAS TO OFFER! SPRAWLING 2 STORY LIVING ROOM, BEAUTIFULY APPOINTED KITCHEN WITH STAINLESS STEEL APPLIANCES,GRANITE COUNTERTOPS , FORMAL DINING ROOM, FIRST FLOOR LAUNDRY ROOM. SECOND FLOOR FEATURES BEAUTIFULLY APPOINTED MASTER SUITE WITH VAULTED CEILING, WALK-IN CLOSET AND MASTER BATH WITH DOUBLE SINKS. LARGE LOFT OVERLOOKING TWO STORY LIVING ROOM CAN BE USED AS AN OFFICE OR MEDIA ROOM(LOFT HAS A BUILT-IN MURPHY BED THAT COULD SERVE AS 3RD BEDROOM) FULL FINISHED BASEMENT WITH HOME THEATER(SURROUND SOUND SYSTEM) AND DRY BAR, LOADS OF STORAGE. HEATED GARAGE WITH FINISHED INDUSTRIAL GRADE EPOXY GARAGE FLOOR, NEST THERMOSTAT. BEAUTIFULLY APPOINTED YARD WITH EXTRA LARGE DECK THAT OVERLOOKS OPEN AREA TO ENJOY OUTDOOR LIVING. CLOSE TO EXPRESSWAYS, LOCAL RESTAURANTS, METRA, AND AWARD WINNING SCHOOLS THIS FANTASTIC TOWNHOUSE IS A PERFECT BLEND OF LOCATION,VALUE AND FINISH.
Location
State IL
County Will
Rooms
Basement Full
Interior
Interior Features Vaulted/Cathedral Ceilings, Bar-Dry, Wood Laminate Floors, Theatre Room, First Floor Laundry, Storage, Built-in Features
Heating Natural Gas, Forced Air
Cooling Central Air
Fireplaces Number 1
Fireplaces Type Gas Log, Gas Starter
Fireplace Y
Appliance Range, Microwave, Dishwasher, Refrigerator, Washer, Dryer, Stainless Steel Appliance(s), Wine Refrigerator
Exterior
Exterior Feature Deck, Storms/Screens, End Unit
Garage Attached
Garage Spaces 2.0
Waterfront false
View Y/N true
Roof Type Asphalt
Building
Lot Description Landscaped
Foundation Concrete Perimeter
Sewer Public Sewer
Water Lake Michigan
New Construction false
Schools
High Schools Lincoln-Way East High School
School District 161, 161, 210
Others
Pets Allowed Cats OK, Dogs OK
HOA Fee Include Insurance,Exterior Maintenance,Lawn Care,Scavenger,Snow Removal
Ownership Fee Simple w/ HO Assn.
Special Listing Condition None
Read Less
© 2024 Listings courtesy of MRED as distributed by MLS GRID. All Rights Reserved.
Bought with Catherine O'Keeffe-Kircher • McGinnis R.E. Group, Inc
GET MORE INFORMATION




