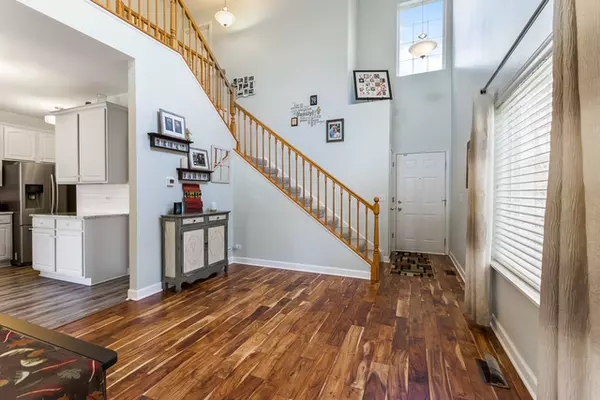For more information regarding the value of a property, please contact us for a free consultation.
84 SOUTHWICKE Drive #84 Streamwood, IL 60107
Want to know what your home might be worth? Contact us for a FREE valuation!

Our team is ready to help you sell your home for the highest possible price ASAP
Key Details
Sold Price $228,000
Property Type Townhouse
Sub Type Townhouse-2 Story
Listing Status Sold
Purchase Type For Sale
Square Footage 1,456 sqft
Price per Sqft $156
Subdivision Southwicke
MLS Listing ID 10568431
Sold Date 01/31/20
Bedrooms 3
Full Baths 2
Half Baths 1
HOA Fees $224/mo
Year Built 2001
Annual Tax Amount $4,140
Tax Year 2018
Lot Dimensions COMMON
Property Description
UPSCALE SOUTHWICKE SUBDIVISION LOCATED JUST NW OF RT20 AND RT59. EXTRAORDINARY BRIGHT AND SPACIOUS FLOOR PLAN ACCENTED BY 2 STORY LIVING ROOM AND MILES OF BRAND NEW ACACIA WOOD FLOORING. UPON ENTRY YOU ARE CAPTIVATED BY THE CENTRAL FOCAL POINT FIREPLACE AND LOOKING UP THE BUILDERS 3RD BR OPTION OPEN LOFT. VERY NICE UPDATED KITCHEN FEATURES NEW STAINLESS STEEL APPLIANCES, GRANITE TOPS AND SUBWAY TILE SPLASH. MASTER BR BOASTS CATHEDRAL CEILING, FULL UPDATED BATH & WALK IN CLOSET. CONVENIENT 2ND FLR LAUNDRY RM. RECENT PROFESSIONALLY FINISHED BASEMENT REC RM AND ABUNDANT STORAGE SPACE YOU'LL USE ALL THE TIME! ATTACHED 2 CAR GARAGE HAS COMMERCIAL RUBBER FLOORING....CLEAN AND NEAT. REMODELED BATHS, BRAND NEW AC. THIS EXEMPLARY END UNIT TOWNHOME SITS A A QUIET CUL DE SAC AND SIDES TO PEACEFUL GREEN SPACE.
Location
State IL
County Cook
Rooms
Basement Full
Interior
Interior Features Vaulted/Cathedral Ceilings, Hardwood Floors, Second Floor Laundry, Laundry Hook-Up in Unit, Storage
Heating Natural Gas, Forced Air
Cooling Central Air
Fireplaces Number 1
Fireplaces Type Gas Log
Fireplace Y
Appliance Range, Microwave, Dishwasher, Refrigerator, Washer, Dryer, Disposal, Stainless Steel Appliance(s)
Exterior
Exterior Feature End Unit
Garage Attached
Garage Spaces 2.0
Waterfront false
View Y/N true
Roof Type Asphalt
Building
Lot Description Cul-De-Sac
Foundation Concrete Perimeter
Sewer Public Sewer
Water Lake Michigan
New Construction false
Schools
School District 46, 46, 46
Others
Pets Allowed Cats OK, Dogs OK, Number Limit
HOA Fee Include Insurance,Exterior Maintenance,Lawn Care,Snow Removal
Ownership Condo
Special Listing Condition None
Read Less
© 2024 Listings courtesy of MRED as distributed by MLS GRID. All Rights Reserved.
Bought with David Bartlett • RE/MAX Central Inc.
GET MORE INFORMATION




