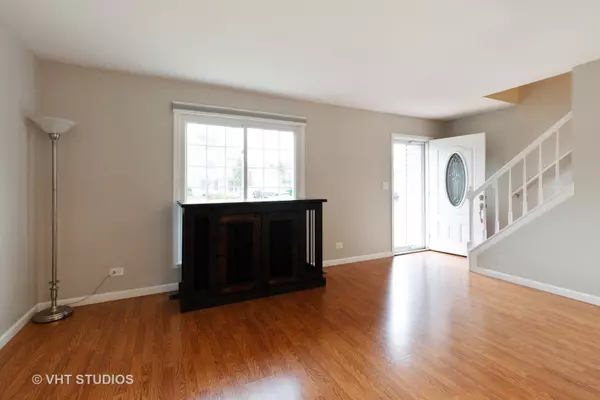For more information regarding the value of a property, please contact us for a free consultation.
1405 Regency Lane Lake Villa, IL 60046
Want to know what your home might be worth? Contact us for a FREE valuation!

Our team is ready to help you sell your home for the highest possible price ASAP
Key Details
Sold Price $217,000
Property Type Single Family Home
Sub Type Detached Single
Listing Status Sold
Purchase Type For Sale
Square Footage 1,600 sqft
Price per Sqft $135
Subdivision Heatherwood
MLS Listing ID 10568682
Sold Date 12/30/19
Style Colonial
Bedrooms 3
Full Baths 1
Half Baths 1
Year Built 1991
Annual Tax Amount $7,957
Tax Year 2018
Lot Size 7,021 Sqft
Lot Dimensions 60 X 117
Property Description
Beautiful Colonial with exceptional curb appeal in the sought after Heatherwood subdivision of Lake Villa. From the moment you walk in this home it is a "WOW". Many recent improvements in 2018 include: Completely remodeled kitchen and bath with Barker Hardwood Cabinets and LG Vitera Quartz Countertops, new black stainless appliances, upgraded 200 Amp Electrical Service as well as new Air Conditioner and whole house humidifier. Other recent improvements include: newer roof, new water heater and two sump pumps with battery backup. First floor features Wood laminate floors throughout with large room sizes great for entertaining. A full size washer and dryer, large pantry plus one-half bath are also conveniently located on the first floor. The second floor features three large bedrooms with closets and storage galore and an updated full bath featuring a whirlpool tub. Large two car garage with storage up front and new professionally installed polyaspartic floor. Beautiful professionally landscaped backyard with new cedar fencing, professionally installed brick paver patio, fire pit and sprinkler system. The perfect home in the Charming Village of Lake Villa.
Location
State IL
County Lake
Rooms
Basement Full
Interior
Interior Features Wood Laminate Floors, First Floor Laundry
Heating Natural Gas, Forced Air
Cooling Central Air
Fireplace Y
Appliance Microwave, Dishwasher, Refrigerator, Washer, Dryer, Disposal
Exterior
Exterior Feature Patio, Brick Paver Patio, Storms/Screens
Garage Attached
Garage Spaces 2.0
Waterfront false
View Y/N true
Roof Type Asphalt
Building
Lot Description Fenced Yard, Landscaped
Story 2 Stories
Foundation Concrete Perimeter
Sewer Public Sewer
Water Lake Michigan
New Construction false
Schools
Elementary Schools Prairieview School
Middle Schools Grayslake Middle School
High Schools Grayslake North High School
School District 46, 46, 127
Others
HOA Fee Include None
Ownership Fee Simple
Special Listing Condition None
Read Less
© 2024 Listings courtesy of MRED as distributed by MLS GRID. All Rights Reserved.
Bought with Gary Lucido • Lucid Realty, Inc.
GET MORE INFORMATION




