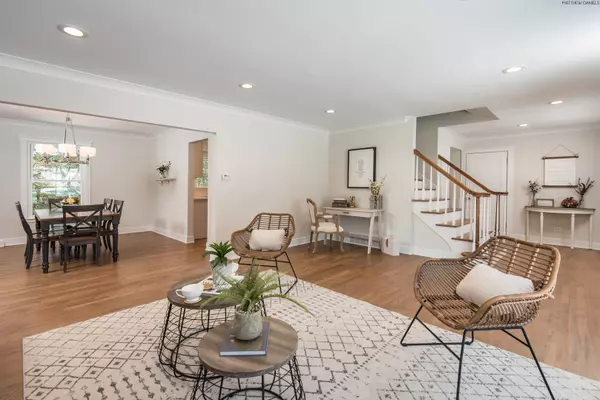For more information regarding the value of a property, please contact us for a free consultation.
242 Anthony Court Buffalo Grove, IL 60089
Want to know what your home might be worth? Contact us for a FREE valuation!

Our team is ready to help you sell your home for the highest possible price ASAP
Key Details
Sold Price $390,000
Property Type Single Family Home
Sub Type Detached Single
Listing Status Sold
Purchase Type For Sale
Square Footage 2,992 sqft
Price per Sqft $130
Subdivision Cambridge Of Buffalo Grove
MLS Listing ID 10574318
Sold Date 12/21/19
Style Traditional
Bedrooms 4
Full Baths 2
Half Baths 1
Year Built 1970
Annual Tax Amount $12,982
Tax Year 2018
Lot Size 8,193 Sqft
Lot Dimensions 8193
Property Description
Gorgeous complete renovation in sought after Buffalo Grove in this farmhouse style home with craftsman style trim and single panel bevel doors! This home is a stunning must see property that has been renovated and updated with custom designer finishes throughout! Updates include, new roof, windows, siding, driveway and a newer HVAC system along with all the cosmetic updating throughout to make the home turn key and move in ready for you! Conveniently located near shopping, restaurants and entertainment this home is sure to delight from the moment you enter. The spacious floor plan still has a cozy feel to the home with the bright and open flow. You'll love entertaining this holiday season in your beautiful kitchen with new cabinetry and tons of storage space. The elegance is elevated even more with the under cabinet lighting. Other features of this lovely home that are hard to come by in this price range that make this home one of a kind, include: hardwood flooring throughout, screened in porch room, wide staircase, master suite with huge walk in closet! This home will not be on the market long so get in to see it before it's gone!
Location
State IL
County Cook
Rooms
Basement Partial
Interior
Interior Features Hardwood Floors, Walk-In Closet(s)
Heating Natural Gas, Forced Air
Cooling Central Air
Fireplaces Number 1
Fireplaces Type Wood Burning
Fireplace Y
Appliance Range, Microwave, Dishwasher, Refrigerator, Washer, Dryer, Stainless Steel Appliance(s)
Exterior
Exterior Feature Screened Patio
Garage Attached
Garage Spaces 2.5
Waterfront false
View Y/N true
Roof Type Asphalt
Building
Story 2 Stories
Foundation Concrete Perimeter
Sewer Public Sewer
Water Public
New Construction false
Schools
Elementary Schools Booth Tarkington Elementary Scho
Middle Schools Jack London Middle School
High Schools Wheeling High School
School District 21, 21, 214
Others
HOA Fee Include None
Ownership Fee Simple
Special Listing Condition None
Read Less
© 2024 Listings courtesy of MRED as distributed by MLS GRID. All Rights Reserved.
Bought with Maria DelBoccio • @properties
GET MORE INFORMATION




