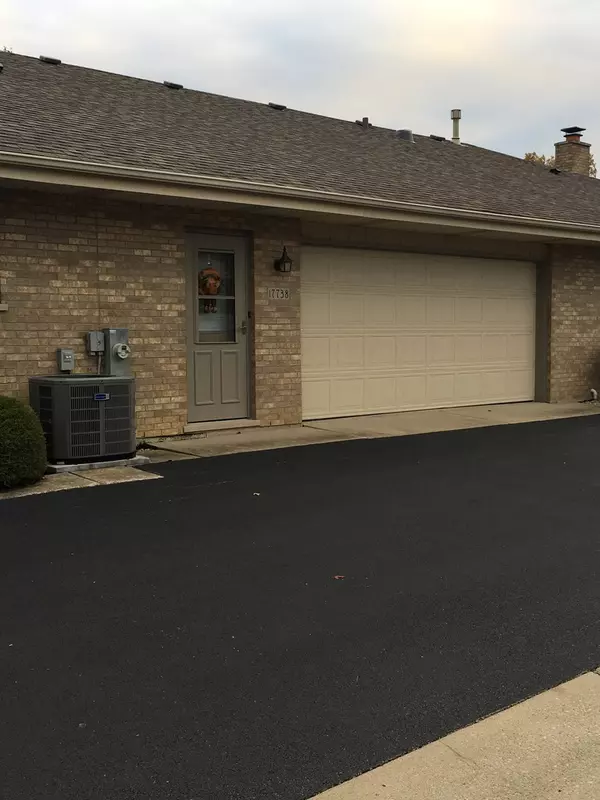For more information regarding the value of a property, please contact us for a free consultation.
17738 Bos Drive #92 Orland Park, IL 60467
Want to know what your home might be worth? Contact us for a FREE valuation!

Our team is ready to help you sell your home for the highest possible price ASAP
Key Details
Sold Price $209,000
Property Type Condo
Sub Type Condo,Townhouse-Ranch
Listing Status Sold
Purchase Type For Sale
Square Footage 1,400 sqft
Price per Sqft $149
Subdivision Eagle Ridge
MLS Listing ID 10576398
Sold Date 01/10/20
Bedrooms 2
Full Baths 2
HOA Fees $172/mo
Annual Tax Amount $1,459
Tax Year 2018
Property Description
Rare Ranch in prime location. Walking distance to the Stellwagan path. 2 Huge bedrooms. Master has a private bath Double closets in both bedrooms. Plenty of storage. Stunning landscaping. Open floor plan. L shaped living room and dining room. Open to kitchen. Can walk to banks, shopping, restaurants and walking paths. Less than 10 minutes from expressways. 2 bedroom, 2 bath, in unit laundry room, with full size new washer and dryer and wash tub. 2016 furnace and air conditioner, hot water tank, tube light, freshly painted. Attached 2.5 Garage has a drain and water, with pull down stairs to the attic. Low taxes and monthly maintenance. Kitchen has newer refrigerator, stove and corian counter tops. Low taxes. Very bright and cheerful. Has a beautiful view of the Stellwagen farm. Call for your appointment today. Agent has interest. More pictures to follow. Check out the mentionables with disclosures. Frewat association and well managed.
Location
State IL
County Cook
Rooms
Basement None
Interior
Interior Features Skylight(s), Solar Tubes/Light Tubes, First Floor Bedroom, First Floor Laundry, First Floor Full Bath, Laundry Hook-Up in Unit, Storage
Heating Natural Gas
Cooling Central Air
Fireplace N
Appliance Range, Dishwasher
Exterior
Exterior Feature Porch
Garage Attached
Garage Spaces 2.5
Community Features Bike Room/Bike Trails
Waterfront false
View Y/N true
Roof Type Asphalt
Building
Foundation Concrete Perimeter
Sewer Public Sewer
Water Lake Michigan
New Construction false
Schools
High Schools Carl Sandburg High School
School District 135, 135, 230
Others
Pets Allowed Cats OK, Dogs OK, Number Limit, Size Limit
HOA Fee Include Exterior Maintenance,Lawn Care,Snow Removal
Ownership Fee Simple
Special Listing Condition None
Read Less
© 2024 Listings courtesy of MRED as distributed by MLS GRID. All Rights Reserved.
Bought with Laura Alberts • Coldwell Banker Residential
GET MORE INFORMATION




