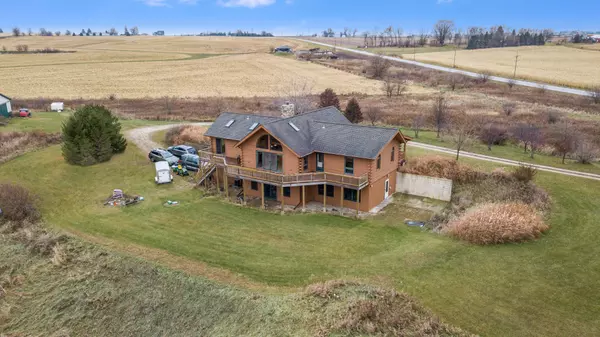For more information regarding the value of a property, please contact us for a free consultation.
976 Paw Paw Road Paw Paw, IL 61353
Want to know what your home might be worth? Contact us for a FREE valuation!

Our team is ready to help you sell your home for the highest possible price ASAP
Key Details
Sold Price $312,000
Property Type Single Family Home
Sub Type Detached Single
Listing Status Sold
Purchase Type For Sale
Square Footage 2,040 sqft
Price per Sqft $152
MLS Listing ID 10582692
Sold Date 06/08/20
Style Ranch
Bedrooms 3
Full Baths 3
Year Built 1999
Annual Tax Amount $7,303
Tax Year 2018
Lot Size 6.950 Acres
Lot Dimensions 587X513
Property Description
Beautiful open concept log home with vaulted ceilings and log beams. 6.95 acres with 36x45 Morton building with gravel floor. Perfect set up for your home business, maybe a kennel or small hobby farm. Bring the farm animals too! Within 5 minutes to I-39 for easy commute. Ranch home sits high on the property with many windows to take in the views of the countryside! Full walkout basement, garage and kennel area have heated floors. Kitchen offers large eat-in area with custom cabinets, double oven and other appliances. Opens to great room with gorgeous see-through stone wood-burning fireplace, which also serves the huge master bedroom. Split floor plan offers privacy with 2 bedrooms and bath on other side of home. 1st floor laundry room. Take in the outdoors with the freshly stained deck or sit out on the front porch. Also a firepit for your outdoor enjoyment. All of the floors throughout main level are wood laminate. Enjoy the country life with an easy commute. Lot dimensions are approximate.
Location
State IL
County Lee
Rooms
Basement Full, Walkout
Interior
Interior Features Vaulted/Cathedral Ceilings, Wood Laminate Floors, Heated Floors, First Floor Laundry
Heating Propane
Cooling Central Air
Fireplaces Number 2
Fireplaces Type Double Sided, Wood Burning, Gas Starter
Fireplace Y
Appliance Double Oven, Microwave, Dishwasher, Refrigerator, Washer, Dryer, Cooktop, Water Softener Owned
Exterior
Exterior Feature Deck, Porch, Storms/Screens, Fire Pit, Workshop
Garage Attached
Garage Spaces 2.0
Waterfront false
View Y/N true
Roof Type Asphalt
Building
Lot Description Horses Allowed
Story 1 Story
Foundation Concrete Perimeter
Sewer Septic-Mechanical
Water Private Well
New Construction false
Schools
School District 271, 271, 271
Others
HOA Fee Include None
Ownership Fee Simple
Special Listing Condition None
Read Less
© 2024 Listings courtesy of MRED as distributed by MLS GRID. All Rights Reserved.
Bought with Amy Rogus • Century 21 Affiliated
GET MORE INFORMATION




