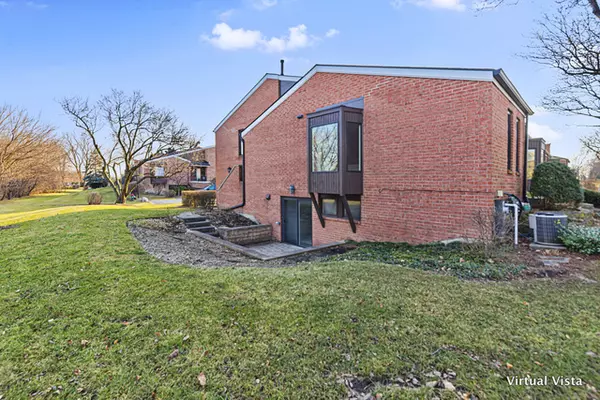For more information regarding the value of a property, please contact us for a free consultation.
19W206 Prince George Lane Oak Brook, IL 60523
Want to know what your home might be worth? Contact us for a FREE valuation!

Our team is ready to help you sell your home for the highest possible price ASAP
Key Details
Sold Price $289,500
Property Type Townhouse
Sub Type Townhouse-2 Story
Listing Status Sold
Purchase Type For Sale
Square Footage 2,025 sqft
Price per Sqft $142
Subdivision Oak Brook Colony
MLS Listing ID 10586689
Sold Date 02/21/20
Bedrooms 1
Full Baths 2
Half Baths 1
HOA Fees $361/mo
Year Built 1980
Annual Tax Amount $6,179
Tax Year 2018
Lot Dimensions COMMON
Property Description
Oak Brook town home for sale! THIS IS A 2 BEDROOM UNIT. THE 2ND BEDROOM IS CURRENTLY A LOFT AND WALL CAN BE EASILY PUT BACK. Located in cul de sac, this large 2025 sq ft end unit offers vaulted ceilings, open floor plan and walk out lower level. 2 patios and large green spaces for your enjoyment. Plenty of light throughout, neutral finishes and colors. Living room with fireplace, double patio doors, open to dining room and kitchen, foyer and second floor. Kitchen open to dining room and living room with breakfast area and bay windows overlooking yard. Luxurious master suite with walk in closet custom cabinetry, large windows and en suite bathroom. Second bedroom with separate bathroom with jetted tub and shower. Second bedroom is currently a loft and can easily be converted back to a bedroom, Walk out lower level with spacious family room fireplace and walkout to brick paver patio and laundry room. Spacious 2 car attached garage. Powder room and spacious entry foyer. Great location with easy access to highways and major roads, restaurants, Oak Brook shopping centre, York town shopping center, Oak Brook sports core. Oak Brook Colony offers maintenance free living at its best. Priced to sell!
Location
State IL
County Du Page
Rooms
Basement Walkout
Interior
Interior Features Vaulted/Cathedral Ceilings, Hardwood Floors, Laundry Hook-Up in Unit, Built-in Features, Walk-In Closet(s)
Heating Natural Gas
Cooling Central Air
Fireplaces Number 2
Fireplaces Type Gas Log
Fireplace Y
Appliance Double Oven, Microwave, Dishwasher, Refrigerator, Washer, Dryer
Exterior
Exterior Feature Patio, Brick Paver Patio, End Unit
Garage Attached
Garage Spaces 2.1
Waterfront false
View Y/N true
Roof Type Asphalt
Building
Lot Description Cul-De-Sac
Foundation Concrete Perimeter
Sewer Public Sewer
Water Lake Michigan
New Construction false
Schools
Elementary Schools Belle Aire Elementary School
Middle Schools Herrick Middle School
High Schools North High School
School District 58, 58, 99
Others
Pets Allowed Cats OK, Dogs OK
HOA Fee Include Exterior Maintenance,Lawn Care,Snow Removal
Ownership Condo
Special Listing Condition None
Read Less
© 2024 Listings courtesy of MRED as distributed by MLS GRID. All Rights Reserved.
Bought with John Hoffman • Whyrent Real Estate Company
GET MORE INFORMATION




