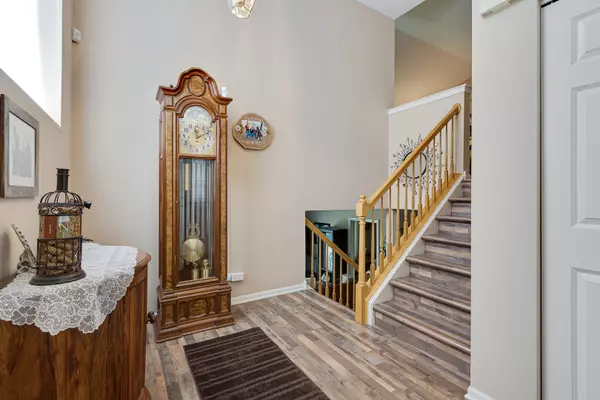For more information regarding the value of a property, please contact us for a free consultation.
7916 Hedgewood Drive Darien, IL 60561
Want to know what your home might be worth? Contact us for a FREE valuation!

Our team is ready to help you sell your home for the highest possible price ASAP
Key Details
Sold Price $274,500
Property Type Townhouse
Sub Type Townhouse-2 Story
Listing Status Sold
Purchase Type For Sale
Square Footage 1,800 sqft
Price per Sqft $152
Subdivision Woodmere
MLS Listing ID 10587303
Sold Date 03/23/20
Bedrooms 2
Full Baths 2
Half Baths 1
HOA Fees $293/mo
Year Built 1998
Annual Tax Amount $4,950
Tax Year 2018
Lot Dimensions 55X35
Property Description
NEW FURNACE AND WATER HEATER BEING INSTALLED TUESDAY! Location location location! This end unit townhome is conveniently located near highways, dining, shopping, and entertainment while still maintaining privacy. Snuggle up in front of the fireplace with a mug of hot coco in the open floor plan living room. The updated kitchen features granite and black stainless steel appliances with room for your kitchen table. The remodeled powder room with vessel sink and Toto toilet is sure to impress your guests. The master suite features a large walk in closet and beautifully updated master bathroom with a double shower, sleek tile work, black quartz countertops and Toto toilet. The second bedroom suite is private and features 2 large closets and a private bathroom. The master bedroom, laundry, kitchen, and living room are all conveniently located on the same level. Some of the many updates include the windows, kitchen, powder room, master bathroom, and more. Quick close possible.
Location
State IL
County Du Page
Rooms
Basement None
Interior
Interior Features Vaulted/Cathedral Ceilings, Hardwood Floors, Laundry Hook-Up in Unit, Walk-In Closet(s)
Heating Natural Gas, Forced Air
Cooling Central Air
Fireplaces Number 1
Fireplaces Type Gas Log, Gas Starter
Fireplace Y
Appliance Range, Microwave, Dishwasher, Refrigerator, Washer, Dryer, Stainless Steel Appliance(s)
Exterior
Exterior Feature Patio, Porch
Garage Attached
Garage Spaces 2.0
Waterfront false
View Y/N true
Roof Type Asphalt
Parking Type Driveway
Building
Lot Description Common Grounds, Corner Lot
Foundation Concrete Perimeter
Sewer Public Sewer
Water Lake Michigan, Public
New Construction false
Schools
School District 66, 66, 99
Others
Pets Allowed Deposit Required
HOA Fee Include Insurance,Exterior Maintenance,Lawn Care,Scavenger,Snow Removal
Ownership Fee Simple w/ HO Assn.
Special Listing Condition None
Read Less
© 2024 Listings courtesy of MRED as distributed by MLS GRID. All Rights Reserved.
Bought with Grigory Pekarsky • Vesta Preferred LLC
GET MORE INFORMATION




