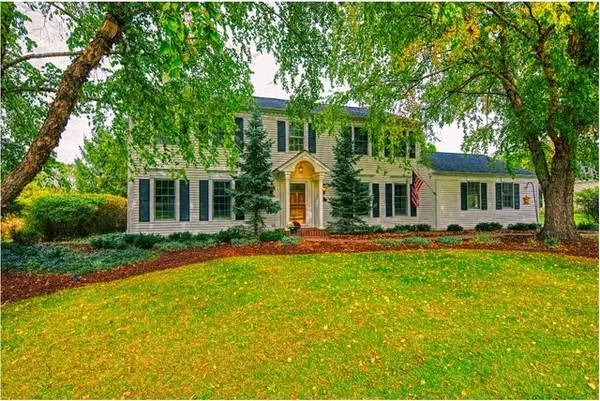For more information regarding the value of a property, please contact us for a free consultation.
924 SARATOGA Parkway Sleepy Hollow, IL 60118
Want to know what your home might be worth? Contact us for a FREE valuation!

Our team is ready to help you sell your home for the highest possible price ASAP
Key Details
Sold Price $312,500
Property Type Single Family Home
Sub Type Detached Single
Listing Status Sold
Purchase Type For Sale
Square Footage 2,316 sqft
Price per Sqft $134
Subdivision Saddle Club Estates
MLS Listing ID 10590074
Sold Date 02/05/20
Style Traditional
Bedrooms 4
Full Baths 2
Half Baths 1
Year Built 1988
Annual Tax Amount $7,458
Tax Year 2018
Lot Size 0.765 Acres
Lot Dimensions 131 X 256 X 132 X 252
Property Description
Tranquil, park-like setting surrounds this move in ready, traditional style, 2 story home, with side load garage. Remodeled kitchen with white cabinetry, marble backsplash and pantry closet. Newer stainless appliances. Dramatic two-story entry, main floor office/den with custom built-ins, murphy bed, and window seat. Extensive molding throughout with crown on first floor, wainscoting in the dining room and master bedroom. Four generously sized bedrooms, and bright bathrooms with skylights. Nest thermostat and Professionally landscaped 3/4 acre lot with brick paver front walk and patio surrounded by beautifully landscaped English type garden and gazebo, also includes invisible fence. Garage has epoxy floor and workbench area with storage cabinets. Lots of storage in the house, new floor coverings and paint throughout most of the home.
Location
State IL
County Kane
Community Street Paved
Rooms
Basement Full
Interior
Interior Features Vaulted/Cathedral Ceilings, Hardwood Floors
Heating Natural Gas, Forced Air
Cooling Central Air
Fireplaces Number 1
Fireplaces Type Wood Burning, Gas Log, Gas Starter
Fireplace Y
Appliance Range, Microwave, Dishwasher, Refrigerator, Washer, Dryer
Exterior
Exterior Feature Patio, Invisible Fence
Garage Attached
Garage Spaces 2.0
Waterfront false
View Y/N true
Roof Type Asphalt
Building
Lot Description Wetlands adjacent, Landscaped, Wooded
Story 2 Stories
Foundation Concrete Perimeter
Sewer Septic-Private
Water Public
New Construction false
Schools
Elementary Schools Sleepy Hollow Elementary School
Middle Schools Dundee Middle School
High Schools Dundee-Crown High School
School District 300, 300, 300
Others
HOA Fee Include None
Ownership Fee Simple
Special Listing Condition None
Read Less
© 2024 Listings courtesy of MRED as distributed by MLS GRID. All Rights Reserved.
Bought with Steve Rollins • Berkshire Hathaway HomeServices Chicago
GET MORE INFORMATION




