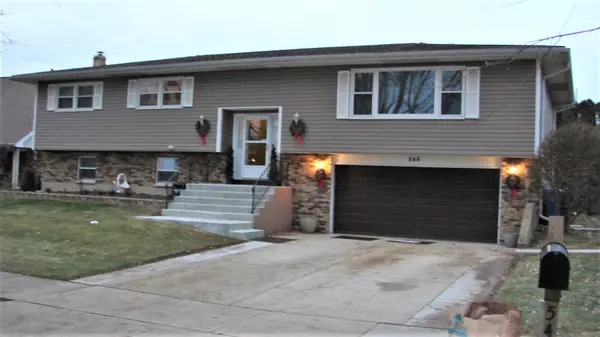For more information regarding the value of a property, please contact us for a free consultation.
546 Concord Avenue South Elgin, IL 60177
Want to know what your home might be worth? Contact us for a FREE valuation!

Our team is ready to help you sell your home for the highest possible price ASAP
Key Details
Sold Price $274,000
Property Type Single Family Home
Sub Type Detached Single
Listing Status Sold
Purchase Type For Sale
Square Footage 2,723 sqft
Price per Sqft $100
Subdivision Concord Highlands
MLS Listing ID 10591480
Sold Date 02/21/20
Bedrooms 4
Full Baths 3
Year Built 1969
Annual Tax Amount $5,642
Tax Year 2018
Lot Size 9,043 Sqft
Lot Dimensions 75X121
Property Description
Your search for that new home is over! This well maintained, tastefully decorated, four bedroom - 3 bath, split level home on a desirable tree lined street is ready and waiting! Spacious living and entertaining space abound, both indoors and out. The main floor includes a larger master and two additional good sized bedrooms, generous kitchen and dining areas, and a spacious living room. There is plush carpet in the master bedroom with the remaining bedrooms having hardwood floors. Each bedroom has abundant closet space and upgrades including a shoe rack in the master bedroom. Both the master and guest room baths have been nicely updated with tile - including a spa tub in the guest bath. The bright and airy living room, dining room and kitchen enhance the beauty of the main floor. The lower level boasts an oversized family room with additional cabinets and counter space, a 4th bedroom (or office),COULD DEFINITELY BE AN IN LAW ARRANGEMENT! laundry and full bath. The home has crown molding installed throughout, new siding, gutters and front entry door. The oversized garage has been fully insulated and drywalled - including a workbench with updated electric service (220v) for the family handy person. Professional exterior landscaping further enhances the curb appeal of this home, that includes a widened driveway, freshly resurfaced front entry, large rear deck, pool, storage shed and privacy fencing. Close to shopping, public transportation, schools, public library, major highway access and Jim Hansen Park.
Location
State IL
County Kane
Community Sidewalks, Street Lights, Street Paved
Rooms
Basement Full
Interior
Interior Features In-Law Arrangement
Heating Natural Gas, Forced Air
Cooling Central Air
Fireplace N
Appliance Range, Microwave, Refrigerator, Washer, Dryer
Exterior
Garage Attached
Garage Spaces 2.5
Waterfront false
View Y/N true
Roof Type Asphalt
Building
Lot Description Fenced Yard, Landscaped, Mature Trees
Story Split Level
Foundation Concrete Perimeter
Sewer Public Sewer
Water Public
New Construction false
Schools
Elementary Schools Clinton Elementary School
Middle Schools Kenyon Woods Middle School
High Schools South Elgin High School
School District 46, 46, 46
Others
HOA Fee Include None
Ownership Fee Simple
Special Listing Condition None
Read Less
© 2024 Listings courtesy of MRED as distributed by MLS GRID. All Rights Reserved.
Bought with Amy Nelson • Capital Asset Group Inc.
GET MORE INFORMATION




