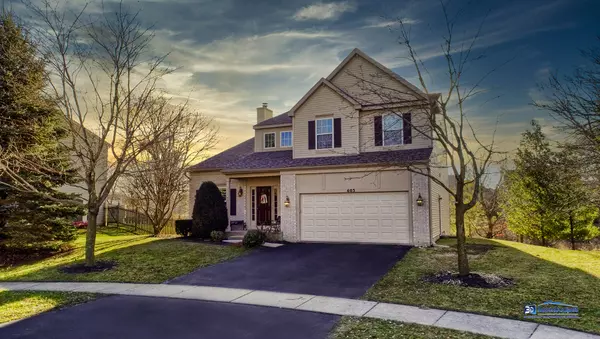For more information regarding the value of a property, please contact us for a free consultation.
603 Brooking Court Lake Villa, IL 60046
Want to know what your home might be worth? Contact us for a FREE valuation!

Our team is ready to help you sell your home for the highest possible price ASAP
Key Details
Sold Price $265,000
Property Type Single Family Home
Sub Type Detached Single
Listing Status Sold
Purchase Type For Sale
Square Footage 3,693 sqft
Price per Sqft $71
Subdivision Painted Lakes
MLS Listing ID 10592080
Sold Date 04/10/20
Bedrooms 4
Full Baths 3
Half Baths 1
HOA Fees $20/ann
Year Built 1997
Annual Tax Amount $10,615
Tax Year 2018
Lot Size 9,147 Sqft
Lot Dimensions 98X116X38X41X129
Property Description
View our 3D virtual tour above. Welcome to 603 Brooking Ct. in sought after Painted Lakes Subdivision on quiet cut-de-sac. Grand entry with open floor plan. Formal living & dining room. Spacious kitchen with island has ample cabinets & huge pantry. Kitchen opens to large family room with fireplace. French doors off kitchen lead to large deck overlooking nature. Master bedroom has separate walk-in his & her closets. Master bath with double sinks, separate shower & tub. Spacious finished walkout basement has wet bar, fireplace, full bath and lots of storage. 9' ceilings on main floor & basement. New roof, garage door, gutters & siding on front and south side of home in 2018. 2-car garage with additional storage space. Enjoy Sun Lake Forest Preserve's 3.5 mile walking, jogging &/or biking path with awesome nature sites, plus 2 parks in the neighborhood. Oakland & Lakes High School down the road.
Location
State IL
County Lake
Rooms
Basement Full, Walkout
Interior
Heating Natural Gas
Cooling Central Air
Fireplaces Number 2
Fireplace Y
Appliance Range, Microwave, Dishwasher, Refrigerator
Exterior
Parking Features Attached
Garage Spaces 2.0
View Y/N true
Roof Type Asphalt
Building
Lot Description Cul-De-Sac, Nature Preserve Adjacent, Wooded, Mature Trees
Story 2 Stories
Sewer Public Sewer
Water Public
New Construction false
Schools
Middle Schools Antioch Upper Grade School
High Schools Lakes Community High School
School District 34, 34, 117
Others
HOA Fee Include Insurance
Ownership Fee Simple w/ HO Assn.
Special Listing Condition None
Read Less
© 2025 Listings courtesy of MRED as distributed by MLS GRID. All Rights Reserved.
Bought with Christine Hosford • Baird & Warner



