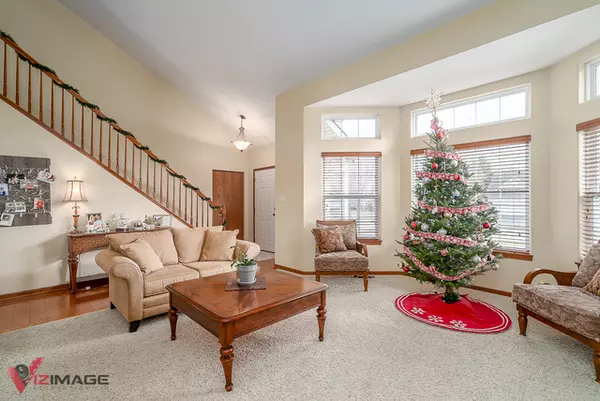For more information regarding the value of a property, please contact us for a free consultation.
25638 S Fieldstone Court Channahon, IL 60410
Want to know what your home might be worth? Contact us for a FREE valuation!

Our team is ready to help you sell your home for the highest possible price ASAP
Key Details
Sold Price $249,900
Property Type Single Family Home
Sub Type Detached Single
Listing Status Sold
Purchase Type For Sale
Square Footage 1,980 sqft
Price per Sqft $126
Subdivision Hunters Crossing
MLS Listing ID 10592742
Sold Date 02/28/20
Bedrooms 3
Full Baths 2
Half Baths 1
HOA Fees $16/ann
Year Built 2004
Annual Tax Amount $5,484
Tax Year 2018
Lot Size 10,018 Sqft
Lot Dimensions 77X120
Property Description
Beautiful 3 bedroom 2.5 bathroom home on a premium pond lot in a cul de sac. This home was a former model and has been meticulously maintained by the current owners. As you enter, you are greeted by the large living room with soaring ceiling and bay window. The kitchen is open to dining area and family room and features wood flooring, plenty of cabinet space and large windows overlooking the backyard and pond. The family room is cozy featuring a brick fireplace and built in bar. Laundry and powder rooms are also on main level. As you head upstairs, the beautiful oak railing staircase and hallway are open to below overlooking the beautiful living room. All bedrooms have a view of the pond! The master bedroom is large and has a vaulted ceiling, walk-in closet and private master bathroom. The master bathroom has been recently updated and features a dual vanity with granite countertop and large tiled shower. Nice brick paver patio in backyard to enjoy view of pond. There is a partial unfinished basement and 2.5 car heated garage. Roof replaced 2015. Great location with Channahon grade schools and Minooka HS. This home is a must see and ready for new owners to love it!
Location
State IL
County Will
Community Park, Lake, Curbs, Sidewalks, Street Lights, Street Paved
Rooms
Basement Partial
Interior
Interior Features Vaulted/Cathedral Ceilings, Bar-Dry, Hardwood Floors, First Floor Laundry, Built-in Features, Walk-In Closet(s)
Heating Natural Gas
Cooling Central Air
Fireplaces Number 1
Fireplaces Type Wood Burning, Gas Starter
Fireplace Y
Appliance Range, Microwave, Dishwasher, Refrigerator, Washer, Dryer, Disposal, Water Purifier Owned
Exterior
Exterior Feature Brick Paver Patio
Garage Attached
Garage Spaces 2.5
Waterfront true
View Y/N true
Roof Type Asphalt
Building
Lot Description Cul-De-Sac, Pond(s)
Story 2 Stories
Foundation Concrete Perimeter
Sewer Public Sewer
Water Public
New Construction false
Schools
High Schools Minooka Community High School
School District 17, 17, 111
Others
HOA Fee Include None
Ownership Fee Simple w/ HO Assn.
Special Listing Condition None
Read Less
© 2024 Listings courtesy of MRED as distributed by MLS GRID. All Rights Reserved.
Bought with Ivana Longest • @properties Christie's International Real Estate
GET MORE INFORMATION




