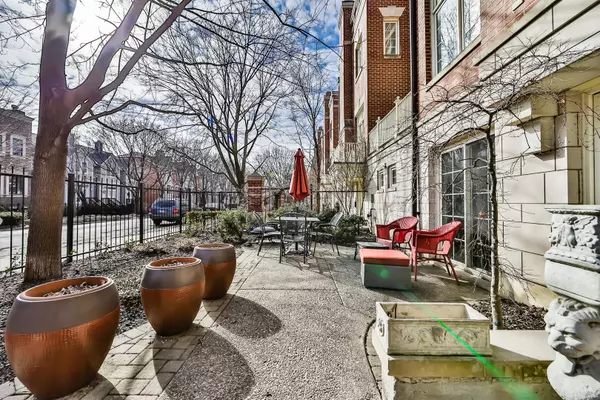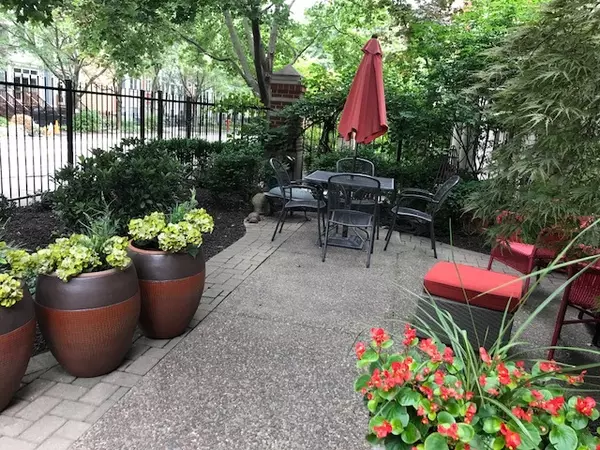For more information regarding the value of a property, please contact us for a free consultation.
1432 W Wrightwood Avenue Chicago, IL 60614
Want to know what your home might be worth? Contact us for a FREE valuation!

Our team is ready to help you sell your home for the highest possible price ASAP
Key Details
Sold Price $650,000
Property Type Townhouse
Sub Type T3-Townhouse 3+ Stories
Listing Status Sold
Purchase Type For Sale
Subdivision Embassy Club
MLS Listing ID 10594887
Sold Date 04/16/20
Bedrooms 3
Full Baths 2
Half Baths 2
HOA Fees $519/mo
Year Built 1990
Annual Tax Amount $13,391
Tax Year 2018
Lot Dimensions COMMON
Property Description
Take a 3D Tour, CLICK on the 3D BUTTON & Walk Around. Watch a Custom Drone Video Tour, Click on Video Button! Elegant, Spacious Tri-level 3 bed/2.2 bath home in The Embassy Club! This home has so much potential! Large eat-in Chefs' kitchen with SS appliances, range hood, white cabinetry, and space for a table. Hardwood flooring throughout! Oversized Living area with wood-burning fireplace. Dining room right off kitchen is perfect for entertaining. Two separate balcony spaces on 2nd floor. Lower level with walk out patio, half bath, mud room & large living space. Upper level has 3 bedrooms on the same floor! Master includes ensuite bath w/ jetted tub, stand up shower & dual vanity sinks. Large attached garage & a cozy patio. In unit washer/dryer. Prescott school district! Walking distance to Depaul, CTA, restaurants, nightlife, & Wrightwood Park. Enjoy all the fabulous things Lincoln Park has to offer!
Location
State IL
County Cook
Rooms
Basement None
Interior
Interior Features Hardwood Floors, Laundry Hook-Up in Unit, Built-in Features
Heating Natural Gas, Forced Air, Radiant, Indv Controls, Zoned
Cooling Central Air
Fireplaces Number 1
Fireplaces Type Wood Burning, Gas Log, Gas Starter
Fireplace Y
Appliance Range, Microwave, Dishwasher, Refrigerator, Washer, Dryer, Disposal, Stainless Steel Appliance(s), Range Hood
Exterior
Exterior Feature Balcony, Brick Paver Patio, Storms/Screens, End Unit, Cable Access
Garage Attached
Garage Spaces 1.0
Waterfront false
View Y/N true
Roof Type Rubber
Building
Lot Description Corner Lot, Fenced Yard
Foundation Concrete Perimeter
Sewer Public Sewer
Water Public
New Construction false
Schools
School District 299, 299, 299
Others
Pets Allowed Cats OK, Dogs OK
HOA Fee Include Water,Parking,Insurance,TV/Cable,Exterior Maintenance,Lawn Care,Scavenger,Snow Removal,Internet
Ownership Condo
Special Listing Condition None
Read Less
© 2024 Listings courtesy of MRED as distributed by MLS GRID. All Rights Reserved.
Bought with Karen Schwartz • Dream Town Realty
GET MORE INFORMATION




