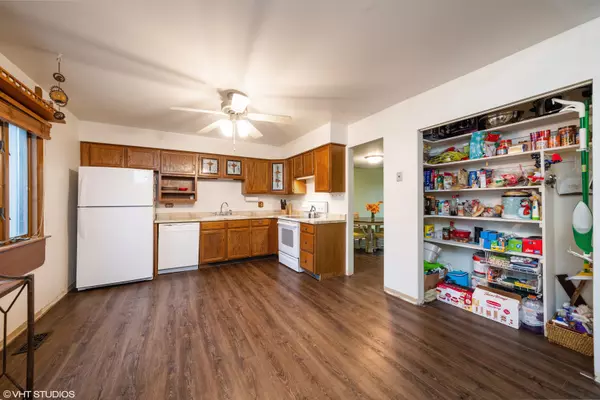For more information regarding the value of a property, please contact us for a free consultation.
1100 Rainwood Drive Aurora, IL 60506
Want to know what your home might be worth? Contact us for a FREE valuation!

Our team is ready to help you sell your home for the highest possible price ASAP
Key Details
Sold Price $135,000
Property Type Townhouse
Sub Type T3-Townhouse 3+ Stories
Listing Status Sold
Purchase Type For Sale
Square Footage 1,452 sqft
Price per Sqft $92
Subdivision Timberlake
MLS Listing ID 10598868
Sold Date 02/28/20
Bedrooms 4
Full Baths 2
Half Baths 1
HOA Fees $240/mo
Year Built 1973
Annual Tax Amount $3,650
Tax Year 2018
Lot Dimensions 22.75 X 94.33
Property Description
What an amazing opportunity within this community! A limited number of units have 4 bedrooms on the 2nd level. This home also features 2.1 baths plus a full finished basement. The oversized kitchen has table space, a large storage pantry and a big window that provides lots of natural sunlight. Recent improvements include beautiful luxury vinyl/hardwood flooring on the entire main level. The roof and siding are less than 4 years old, and the refrigerator was replaced in 2017. The large finished basement offers additional family space, and plenty of extra storage. The washer & dryer and all kitchen appliances are included. Additional features include ceiling fans in all bedrooms and hallway, open staircase to basement, garage, mature landscaping, large deck, brick feature wall, and newer carpet in the master bedroom. The home is in good condition but is priced accordingly, and being sold "as-is" based on a few projects that are unfinished. The community has a playground, basketball court, and fishing pond. Conveniently located near shopping, dining, Vaughan Athletic Center and I-88 expressway. Bring your decorating ideas and make this one your own!
Location
State IL
County Kane
Rooms
Basement Full
Interior
Interior Features Hardwood Floors
Heating Natural Gas
Cooling Central Air
Fireplace N
Appliance Range, Dishwasher, Refrigerator, Washer, Dryer, Range Hood
Exterior
Exterior Feature Deck
Garage Detached
Garage Spaces 1.0
View Y/N true
Roof Type Asphalt
Building
Foundation Concrete Perimeter
Sewer Public Sewer
Water Public
New Construction false
Schools
Elementary Schools Hall Elementary School
Middle Schools Jefferson Middle School
High Schools West Aurora High School
School District 129, 129, 129
Others
Pets Allowed Cats OK, Dogs OK
HOA Fee Include Insurance,Clubhouse,Lawn Care,Snow Removal
Ownership Fee Simple w/ HO Assn.
Special Listing Condition None
Read Less
© 2024 Listings courtesy of MRED as distributed by MLS GRID. All Rights Reserved.
Bought with Bryan Bartholomew • iHome Real Estate
GET MORE INFORMATION




