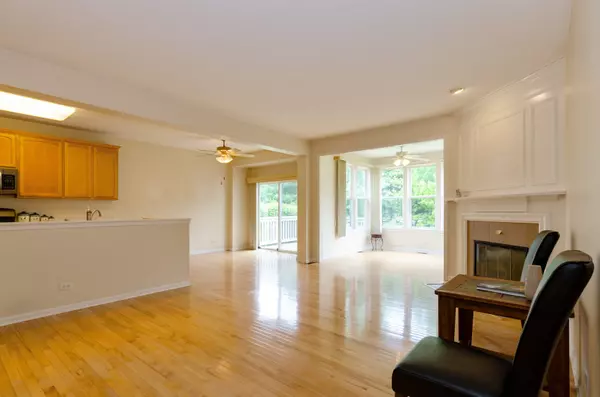For more information regarding the value of a property, please contact us for a free consultation.
4201 Whitehall Lane Algonquin, IL 60102
Want to know what your home might be worth? Contact us for a FREE valuation!

Our team is ready to help you sell your home for the highest possible price ASAP
Key Details
Sold Price $228,000
Property Type Condo
Sub Type 1/2 Duplex
Listing Status Sold
Purchase Type For Sale
Square Footage 1,523 sqft
Price per Sqft $149
Subdivision Manchester Lakes Club
MLS Listing ID 10599929
Sold Date 03/06/20
Bedrooms 2
Full Baths 2
HOA Fees $210/mo
Year Built 2001
Annual Tax Amount $5,492
Tax Year 2018
Lot Dimensions 45 X 122
Property Description
Come enjoy maintenance-free living in this hard to find 2 bedroom, 2 bath ranch in Manchester Lakes! Open floor plan with hardwood floors throughout living, dining, kitchen and sunroom area. Cozy gas fireplace. Newer kitchen appliances. New carpet in both bedrooms. Handicapped walk-in bathtub in master bath. Very large walk-in master closet. Laundry conveniently located on main level. Large basement with plenty of storage room and two separate crawls. Relax in your private back yard on your maintenance-free deck and patio! Just minutes away from Randall Road shopping! Make this your next home! Seller is also offering a $2000 credit at closing for any updates you may want to do!!!
Location
State IL
County Mc Henry
Rooms
Basement Partial
Interior
Interior Features Hardwood Floors, First Floor Bedroom, First Floor Laundry, First Floor Full Bath, Walk-In Closet(s)
Heating Natural Gas
Cooling Central Air
Fireplaces Number 1
Fireplaces Type Gas Log
Fireplace Y
Appliance Range, Microwave, Dishwasher, Refrigerator, Washer, Dryer, Disposal
Exterior
Exterior Feature Deck, Patio
Garage Attached
Garage Spaces 2.0
Waterfront false
View Y/N true
Roof Type Asphalt
Building
Foundation Concrete Perimeter
Sewer Public Sewer
Water Public
New Construction false
Schools
Elementary Schools Mackeben Elementary School
Middle Schools Heineman Middle School
High Schools Huntley High School
School District 158, 158, 158
Others
Pets Allowed Cats OK, Dogs OK
HOA Fee Include Insurance,Lawn Care,Snow Removal
Ownership Fee Simple w/ HO Assn.
Special Listing Condition None
Read Less
© 2024 Listings courtesy of MRED as distributed by MLS GRID. All Rights Reserved.
Bought with Cindy Schmalz • @properties
GET MORE INFORMATION




