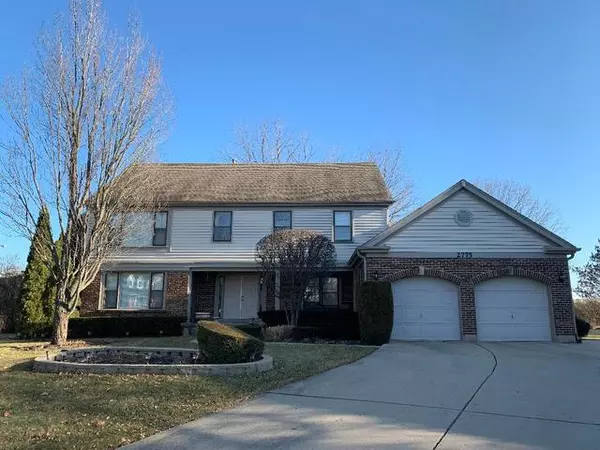For more information regarding the value of a property, please contact us for a free consultation.
2775 Sandalwood Court Buffalo Grove, IL 60089
Want to know what your home might be worth? Contact us for a FREE valuation!

Our team is ready to help you sell your home for the highest possible price ASAP
Key Details
Sold Price $530,000
Property Type Single Family Home
Sub Type Detached Single
Listing Status Sold
Purchase Type For Sale
Square Footage 3,378 sqft
Price per Sqft $156
Subdivision Woodlands Of Fiore
MLS Listing ID 10604873
Sold Date 05/07/20
Style Colonial
Bedrooms 4
Full Baths 3
Half Baths 1
Year Built 1989
Annual Tax Amount $15,785
Tax Year 2018
Lot Size 0.379 Acres
Lot Dimensions 16519
Property Description
Exceptional Home, Woodlands of Fiore Subdivision, Broadmoor Model, 3,378 SF, Cul-De-Sac Location, Colonial, 2 Story Foyer, Pretty Updated Lighting, 4 BR, 3.1 Baths/Updated, Office Main Level, Hardwood Floors-Main Level/Stairs/Hall, Recessed Lighting, Ceiling Fans, FR Patio Doors Have Interior Blinds, Finished Basement Boasts-Den w/Closet, Full Bathroom & Spacious Recreation Area Includes Theater Projection Media System/Recessed Lighting & Storage Areas, Kitchen Updated w/Decorator White Cabinets/Several Glass Panels, Stainless Steel Appliances, Granite Counters, Glass Pendant Lighting, Eating Area Boasts Vaulted Ceiling w/Ceiling Fan, Main Flr Laundry Rm, Formal Dining Rm Features Lovely Light Fixture & Window Treatments, All Bathrooms Updated 2018, Ceramic Flooring Gorgeous, Private Office Main Level Features Hardwood Floors & Corner Bar, Spacious Master BR Features Double Walk-In Closets, Master Spa Bath Suite, Laminate Flooring Decor Blue Color BR, The Fantastic Rear Yard is .37 Lot, Deck Overlooks Pretty Garden That Features Mature Summer Blooming Perennials and Lush Landscaping. You Don't Want To Miss This House.
Location
State IL
County Lake
Community Park, Pool, Tennis Court(S), Curbs, Sidewalks, Street Lights, Street Paved
Rooms
Basement Full
Interior
Interior Features Vaulted/Cathedral Ceilings, Bar-Wet, Hardwood Floors, Wood Laminate Floors, First Floor Laundry, Built-in Features, Walk-In Closet(s)
Heating Natural Gas
Cooling Central Air
Fireplaces Number 1
Fireplace Y
Appliance Range, Microwave, Dishwasher, Refrigerator, Washer, Dryer, Disposal, Stainless Steel Appliance(s)
Exterior
Exterior Feature Deck, Patio, Porch, Storms/Screens
Garage Attached
Garage Spaces 2.0
View Y/N true
Roof Type Asphalt
Building
Lot Description Cul-De-Sac, Landscaped, Mature Trees
Story 2 Stories
Foundation Concrete Perimeter
Sewer Public Sewer
Water Lake Michigan
New Construction false
Schools
Elementary Schools Ivy Hall Elementary School
Middle Schools Twin Groves Middle School
High Schools Adlai E Stevenson High School
School District 96, 96, 125
Others
HOA Fee Include None
Ownership Fee Simple
Special Listing Condition None
Read Less
© 2024 Listings courtesy of MRED as distributed by MLS GRID. All Rights Reserved.
Bought with Andee Hausman • RE/MAX Suburban
GET MORE INFORMATION




