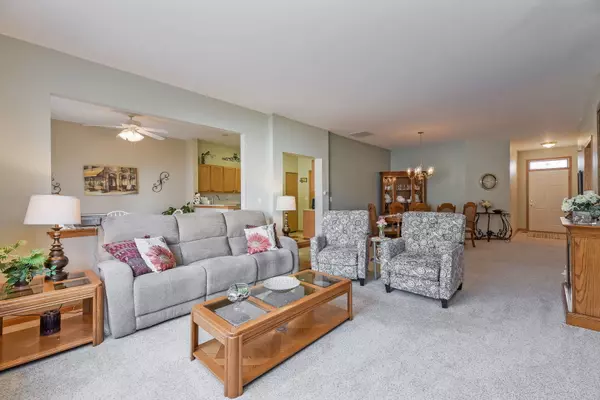For more information regarding the value of a property, please contact us for a free consultation.
13326 S Bayberry Lane #13326 Plainfield, IL 60544
Want to know what your home might be worth? Contact us for a FREE valuation!

Our team is ready to help you sell your home for the highest possible price ASAP
Key Details
Sold Price $175,000
Property Type Condo
Sub Type Condo
Listing Status Sold
Purchase Type For Sale
Square Footage 1,267 sqft
Price per Sqft $138
Subdivision Carillon
MLS Listing ID 10605123
Sold Date 03/10/20
Bedrooms 2
Full Baths 1
HOA Fees $215/mo
Year Built 2001
Annual Tax Amount $2,718
Tax Year 2018
Lot Dimensions 0X0
Property Description
Move in ready!!! This home is model perfect and feels brand new! So much has been done to update this spacious home! Over the past 4 years, the homeowner has: - painted all rooms and ceilings - had all new carpet installed throughout - added new gleaming Quartz counters in the kitchen - new furnace motor (2019) - new faucets - and added new stone look floors in the kitchen! There are absolutely lovely living spaces, filled with natural light. Large dining area flows right into the ample sized living room, perfect for entertaining! The kitchen boasts tons of counter space and a large, sunny eat in area with a ceiling fan and the sliding door leads you right out to your patio. 2 excellent sized bedrooms and a large shared bath with double bowl sink, linen closet, ceramic tiled tub/shower. The front bedroom boasts a lovely bay window, the master bedroom is large and has a great walk in closet and ceiling fan. High ceilings throughout add to the spacious feel. The mudroom with additional storage and full sized washer and dryer is right off the kitchen leading into the garage. What a beautiful exterior too! Brick on the bay window enhances the curb appeal. Spacious 2 car garage offers additional storage. Enjoy the 55 and over lifestyle that only Carillon can offer! 3 pools, golf, tennis, bocce ball, exercise facility, clubhouse, and more!
Location
State IL
County Will
Rooms
Basement None
Interior
Heating Natural Gas, Forced Air
Cooling Central Air
Fireplace N
Exterior
Garage Attached
Garage Spaces 2.0
Community Features Exercise Room, Golf Course, Health Club, Party Room, Indoor Pool, Pool, Tennis Court(s)
Waterfront false
View Y/N true
Roof Type Asphalt
Building
Sewer Public Sewer
Water Community Well
New Construction false
Schools
School District 202, 202, 202
Others
Pets Allowed Cats OK, Dogs OK
HOA Fee Include Insurance,Security,Clubhouse,Exercise Facilities,Pool,Exterior Maintenance,Lawn Care,Scavenger,Snow Removal
Ownership Fee Simple w/ HO Assn.
Special Listing Condition None
Read Less
© 2024 Listings courtesy of MRED as distributed by MLS GRID. All Rights Reserved.
Bought with Elizabeth Gretz • Coldwell Banker Residential
GET MORE INFORMATION




