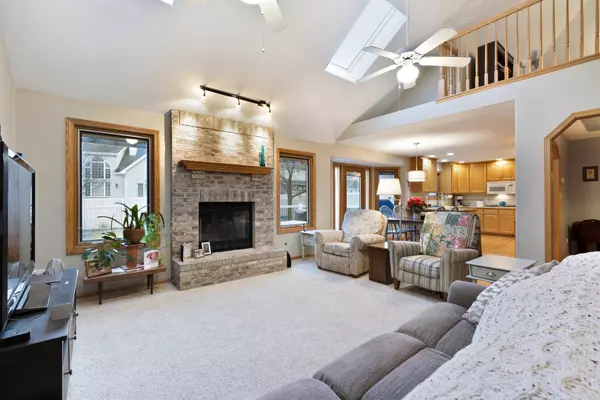For more information regarding the value of a property, please contact us for a free consultation.
4708 Ashford Lane Joliet, IL 60431
Want to know what your home might be worth? Contact us for a FREE valuation!

Our team is ready to help you sell your home for the highest possible price ASAP
Key Details
Sold Price $290,000
Property Type Single Family Home
Sub Type Detached Single
Listing Status Sold
Purchase Type For Sale
Square Footage 1,826 sqft
Price per Sqft $158
Subdivision Country Glen Estates
MLS Listing ID 10604041
Sold Date 03/25/20
Bedrooms 3
Full Baths 3
Year Built 2000
Annual Tax Amount $7,922
Tax Year 2018
Lot Dimensions 94X122X71X125
Property Description
Very nice 3 bedroom 3 bath all brick ranch with a full finished basement. This custom built Country Glen home features hardwood floors, solid 6 panel doors, and a wood burning fireplace. Your living space can expand into the loft which soars over the family room. Your master suite is well appointed and has a full bath and walk in closet, while the other two main floor bedrooms give you lots of room bunk beds or any bed for that matter. The kitchen has a nice eating area and the dining room is perfect for all those nice occasions. The basement has been finished and is complimented with a full bath, an office or 4th bedroom, along with a workshop area and plenty of storage. There are also plenty of new/newer upgrades and improvements including roof and gutters in 2017, new Pella windows and door across the back of the home in 2017, A/C was done in 2016, the composite deck installed in 2017, and new carpet in 2015. This rambling ranch home has a great floor plan and sits on a fenced yard that comes with a sprinkler system . Close to expressways, shopping and plenty of out door activity makes this a must see home. Act fast... this wont last!
Location
State IL
County Will
Rooms
Basement Full
Interior
Interior Features Vaulted/Cathedral Ceilings, Skylight(s), Hardwood Floors, First Floor Bedroom, First Floor Laundry, First Floor Full Bath, Walk-In Closet(s)
Heating Natural Gas
Cooling Central Air
Fireplaces Number 1
Fireplace Y
Appliance Range, Microwave, Dishwasher, Refrigerator, Washer, Dryer
Exterior
Garage Attached
Garage Spaces 2.0
Waterfront false
View Y/N true
Building
Story 1 Story
Sewer Public Sewer
Water Public
New Construction false
Schools
School District 30C, 30C, 204
Others
HOA Fee Include None
Ownership Fee Simple
Special Listing Condition None
Read Less
© 2024 Listings courtesy of MRED as distributed by MLS GRID. All Rights Reserved.
Bought with Samuel Gersman • Karges Realty
GET MORE INFORMATION




