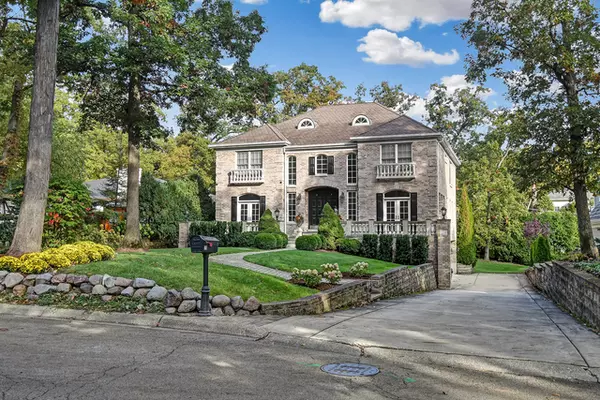For more information regarding the value of a property, please contact us for a free consultation.
29 W Birchwood Avenue Hinsdale, IL 60521
Want to know what your home might be worth? Contact us for a FREE valuation!

Our team is ready to help you sell your home for the highest possible price ASAP
Key Details
Sold Price $1,102,075
Property Type Single Family Home
Sub Type Detached Single
Listing Status Sold
Purchase Type For Sale
Square Footage 3,522 sqft
Price per Sqft $312
Subdivision Fullersburg
MLS Listing ID 10607229
Sold Date 05/05/20
Style Traditional
Bedrooms 5
Full Baths 4
Half Baths 1
Year Built 2001
Annual Tax Amount $19,720
Tax Year 2018
Lot Size 0.265 Acres
Lot Dimensions 70 X 165
Property Description
Stunning double entry staircase welcomes you to this beautifully updated on trend home. If you are looking for a home with an open floor plan offering current finishes then this is for you. Formal living & dining room each open onto the slate patio. Sought after white kitchen with quartz counters & marble backsplash, SubZero, Viking, LG and center island with counter seating! Walk in pantry, wine fridge & dumbwaiter. Breakfast area with numerous windows overlooking the deck and private yard. Office with French door to rear deck, laundry & powder room complete this first floor. Master suite with fireplace, great closet and spa like bath. 4 additional bedrooms with double door closets, and two full updated baths complete the second floor. Finished lower level with rec room with fireplace & wet bar, full bath and exercise room. Separate storage room too. 3 car attached heated garage! This quality home has terrific new light fixtures, extensive millwork, French doors, refinished hardwoods and much more! Ample space and today's look are all in this gorgeous home ready for a new owner.
Location
State IL
County Du Page
Community Curbs, Street Lights, Street Paved
Rooms
Basement Walkout
Interior
Interior Features Skylight(s), Bar-Wet, Hardwood Floors, First Floor Laundry
Heating Natural Gas, Forced Air, Zoned
Cooling Central Air, Zoned
Fireplaces Number 3
Fireplaces Type Attached Fireplace Doors/Screen, Electric, Gas Starter, Includes Accessories
Fireplace Y
Appliance Double Oven, Microwave, Dishwasher, Refrigerator, Washer, Dryer, Disposal
Exterior
Exterior Feature Deck
Garage Attached
Garage Spaces 3.0
Waterfront false
View Y/N true
Roof Type Asphalt
Building
Lot Description Landscaped, Wooded
Story 2 Stories
Foundation Concrete Perimeter
Sewer Public Sewer
Water Lake Michigan
New Construction false
Schools
Elementary Schools Monroe Elementary School
Middle Schools Clarendon Hills Middle School
High Schools Hinsdale Central High School
School District 181, 181, 86
Others
HOA Fee Include None
Ownership Fee Simple
Special Listing Condition None
Read Less
© 2024 Listings courtesy of MRED as distributed by MLS GRID. All Rights Reserved.
Bought with Simona Garcia • @properties
GET MORE INFORMATION




