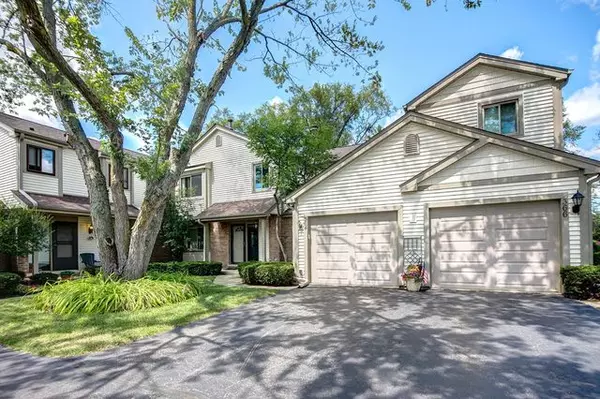For more information regarding the value of a property, please contact us for a free consultation.
364 E Forest Knoll Drive Palatine, IL 60074
Want to know what your home might be worth? Contact us for a FREE valuation!

Our team is ready to help you sell your home for the highest possible price ASAP
Key Details
Sold Price $220,000
Property Type Townhouse
Sub Type Townhouse-2 Story
Listing Status Sold
Purchase Type For Sale
Square Footage 2,031 sqft
Price per Sqft $108
Subdivision Forest Knoll
MLS Listing ID 10604170
Sold Date 02/19/20
Bedrooms 3
Full Baths 2
Half Baths 1
HOA Fees $241/mo
Year Built 1979
Annual Tax Amount $5,665
Tax Year 2018
Lot Dimensions 25X57X65X55X22X47
Property Description
3 Bedrooms, 2.5 Baths and Finished Basement! Largest SQ FT CORNER TOWN HOME Offers Over-sized Deck & Extra Backyard green space makes the PERFECT Affordable STARTER HOME! You'll love the location right next to Deer Grove East Forest Preserve; trails for runners, cyclists & cross-country skiing along w/ easy access to Rt 53 (Lake Cook Rd) & Shopping on Rand Rd. End unit has extra windows which stream in abundant light ~ Beautiful kitchen is the connecting hub w/ living areas on both sides & has bleached oak cabinetry w/crown molding, Corian counters, tiled backslash, recessed lighting, Compactor, Cooktop, Built-in oven and breakfast bar! Family room doubles as eat-in breakfast area & formal dining room has sliding glass doors to supersized deck. There's still room to spread out in the finished rec room & tons of storage in basement. Freshly painted, Updated baths & Master en-suite offers large whirlpool tub, double bowl vanities & wall-to-wall mirrored closets. This home offers over 2000 sq.ft. of living area & feels like a single family home w/o the maintenance. Extra parking on street available. WATCH THE 3D TOUR Make this Home YOURS!
Location
State IL
County Cook
Rooms
Basement Full
Interior
Interior Features Laundry Hook-Up in Unit, Storage, Built-in Features
Heating Natural Gas, Forced Air
Cooling Central Air
Fireplace N
Appliance Microwave, Dishwasher, Refrigerator, Washer, Dryer, Disposal, Trash Compactor, Cooktop, Built-In Oven
Laundry Gas Dryer Hookup, In Unit
Exterior
Exterior Feature Deck, Storms/Screens, End Unit
Garage Attached
Garage Spaces 1.0
Waterfront false
View Y/N true
Roof Type Asphalt
Building
Lot Description Forest Preserve Adjacent, Landscaped, Mature Trees
Foundation Concrete Perimeter
Sewer Public Sewer
Water Lake Michigan
New Construction false
Schools
Elementary Schools Lincoln Elementary School
Middle Schools Walter R Sundling Junior High Sc
High Schools Palatine High School
School District 15, 15, 211
Others
Pets Allowed Cats OK, Dogs OK
HOA Fee Include Parking,Insurance,Exterior Maintenance,Lawn Care,Scavenger,Snow Removal
Ownership Fee Simple w/ HO Assn.
Special Listing Condition None
Read Less
© 2024 Listings courtesy of MRED as distributed by MLS GRID. All Rights Reserved.
Bought with Kim Alden • Baird & Warner
GET MORE INFORMATION




