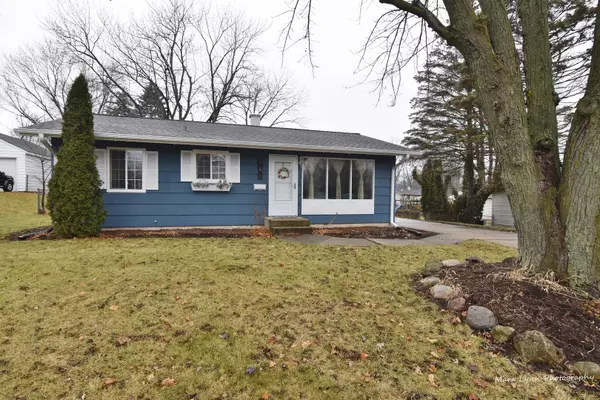For more information regarding the value of a property, please contact us for a free consultation.
140 Sweetbriar Court South Elgin, IL 60177
Want to know what your home might be worth? Contact us for a FREE valuation!

Our team is ready to help you sell your home for the highest possible price ASAP
Key Details
Sold Price $191,000
Property Type Single Family Home
Sub Type Detached Single
Listing Status Sold
Purchase Type For Sale
Square Footage 925 sqft
Price per Sqft $206
Subdivision Saratoga Highlands
MLS Listing ID 10605713
Sold Date 02/28/20
Style Ranch
Bedrooms 3
Full Baths 1
Year Built 1959
Annual Tax Amount $4,166
Tax Year 2018
Lot Dimensions 80X131
Property Description
Super nice and affordable! Three-bedroom ranch with full basement and detached oversized 2-car garage. Refinished hardwood throughout entire 1st floor. Kitchen update with refinished cabinets, new sink and granite in 2017; newer appliances. New interior doors, exterior storm doors; all but one window and furnace 6-7 years old. Some plumbing updates, and newer water softener, sump pump and humidifier. Newer bathroom fixtures and commode. Spring's coming! You'll love the huge vegetable garden area and compost bin. Fenced yard will help keep critters out of the garden! Summer entertaining is a breeze with all the patio space, landscaping and perennials; and should a summer shower arise--just pop into the oversized garage--a man cave--with tons of cabinets, shelving, workspace and tool storage. Partially finished basement doubles the size of this home! Brand new roof, gutters and downspouts; freshly painted exterior. Great location near shopping, restaurants and minutes from Randall Road amenities. Hurry! Just move in! This cutie will be gone before you can say 2020!
Location
State IL
County Kane
Rooms
Basement Full
Interior
Interior Features Hardwood Floors, First Floor Bedroom, First Floor Full Bath
Heating Natural Gas, Forced Air
Cooling Central Air
Fireplace N
Appliance Range, Dishwasher, Refrigerator, Water Softener
Exterior
Exterior Feature Patio, Storms/Screens
Garage Detached
Garage Spaces 2.5
Waterfront false
View Y/N true
Roof Type Asphalt
Building
Lot Description Fenced Yard
Story 1 Story
Foundation Concrete Perimeter
Sewer Public Sewer, Sewer-Storm
Water Public
New Construction false
Schools
Elementary Schools Willard Elementary School
Middle Schools Kenyon Woods Middle School
High Schools South Elgin High School
School District 46, 46, 46
Others
HOA Fee Include None
Ownership Fee Simple
Special Listing Condition None
Read Less
© 2024 Listings courtesy of MRED as distributed by MLS GRID. All Rights Reserved.
Bought with Klaudia Tomlin • Real People Realty, Inc.
GET MORE INFORMATION




