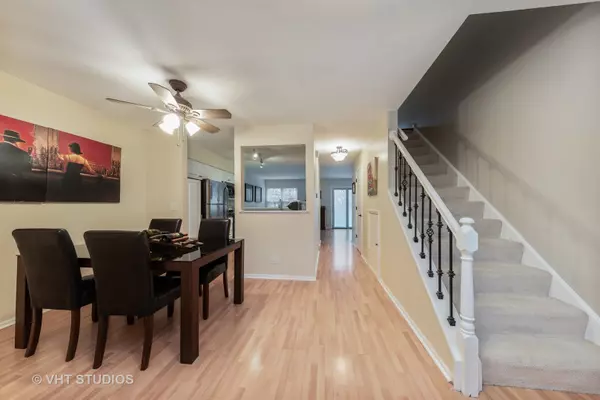For more information regarding the value of a property, please contact us for a free consultation.
121 W Hamilton Drive #34 Palatine, IL 60067
Want to know what your home might be worth? Contact us for a FREE valuation!

Our team is ready to help you sell your home for the highest possible price ASAP
Key Details
Sold Price $210,000
Property Type Condo
Sub Type Condo
Listing Status Sold
Purchase Type For Sale
Square Footage 1,300 sqft
Price per Sqft $161
Subdivision Hamilton Creek
MLS Listing ID 10607138
Sold Date 02/12/20
Bedrooms 2
Full Baths 2
Half Baths 1
HOA Fees $281/mo
Year Built 1989
Annual Tax Amount $3,906
Tax Year 2018
Lot Dimensions COMMON
Property Description
Once you step inside this light and bright unit, you'll realize why it's the one you've been waiting for. The open-concept first floor boasts an updated kitchen (2014) with granite counter-tops, stainless steel appliances, wine fridge, and custom cabinetry featuring extra storage and additional serving space. This all opens nicely to the spacious dining area and overlooks the cozy living room with lots of natural light! Newer high-end sliding glass door (2014) leads to private patio for entertaining. The convenient first floor laundry room with newer washer & dryer (2015) includes access to the attached one-car garage, with room for additional two cars in the driveway. The recently remodeled half bath (2018) completes the first floor. Head upstairs and admire the upgraded wrought iron balusters (2013) to two large bedrooms, each with a private updated full bath (2015), newer flooring (2013), and tons of closet space! Other updates include the furnace/AC (2013), windows (2014), water heater (2015), roof/siding/gutters (2018), driveway (2019), and privacy fence (2020). All this, in a wonderful location near downtown Palatine, bike trails, forest preserve, shops, restaurants, and expressway. Truly move-in ready! Homes like this one don't last long; come take a peek today!!
Location
State IL
County Cook
Rooms
Basement None
Interior
Interior Features Vaulted/Cathedral Ceilings, Wood Laminate Floors, First Floor Laundry
Heating Natural Gas, Forced Air
Cooling Central Air
Fireplace N
Appliance Range, Dishwasher, Refrigerator, Washer, Dryer, Disposal, Stainless Steel Appliance(s), Wine Refrigerator
Exterior
Exterior Feature Patio, Storms/Screens
Garage Attached
Garage Spaces 1.0
Waterfront false
View Y/N true
Roof Type Asphalt
Parking Type Visitor Parking, Driveway
Building
Lot Description Common Grounds
Foundation Concrete Perimeter
Sewer Public Sewer
Water Public
New Construction false
Schools
Elementary Schools Lincoln Elementary School
High Schools Palatine High School
School District 15, 15, 211
Others
Pets Allowed Cats OK, Dogs OK
HOA Fee Include Insurance,Exterior Maintenance,Lawn Care,Snow Removal
Ownership Condo
Special Listing Condition None
Read Less
© 2024 Listings courtesy of MRED as distributed by MLS GRID. All Rights Reserved.
Bought with Herbert Straus • Keller Williams Momentum
GET MORE INFORMATION




