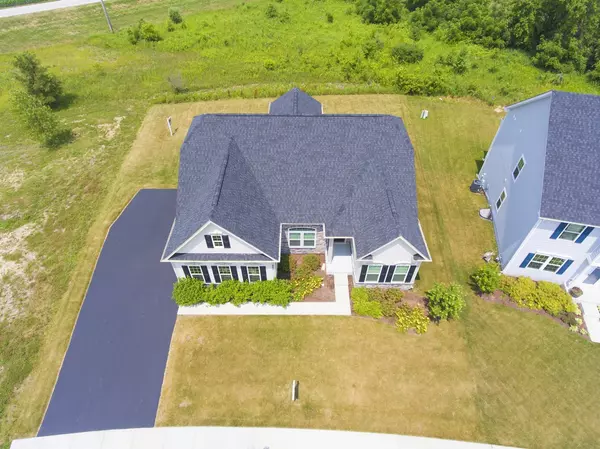For more information regarding the value of a property, please contact us for a free consultation.
205 Trumpet Vine Circle Elgin, IL 60124
Want to know what your home might be worth? Contact us for a FREE valuation!

Our team is ready to help you sell your home for the highest possible price ASAP
Key Details
Sold Price $349,500
Property Type Single Family Home
Sub Type Detached Single
Listing Status Sold
Purchase Type For Sale
Square Footage 2,125 sqft
Price per Sqft $164
Subdivision Tall Oaks
MLS Listing ID 10609303
Sold Date 06/15/20
Style Ranch
Bedrooms 3
Full Baths 2
HOA Fees $30/mo
Year Built 2016
Annual Tax Amount $12,494
Tax Year 2018
Lot Size 0.270 Acres
Lot Dimensions 75X119X107X124
Property Description
Like-new construction! This immaculate open concept ranch home has 3 bedrooms (one is used as an office) and 2 bathrooms. The modern kitchen features designer cabinets, recessed lighting, hardwood floors, GE Profile stainless steel appliances including a 5 burner gas stovetop and double ovens. There's an expansive island with a granite countertop, stainless steel faucet/sink, and a breakfast bar. The kitchen opens up to the living room and a wonderful Florida room with tons of natural light perfect for morning coffee or a beautiful sunset. The master bedroom is spacious and elegant with a tray ceiling, and the ensuite bathroom offering double sinks, jacuzzi tub, glass enclosed shower, and direct access to your walk-in closet. This smart home has 10ft ceilings with arched entries and in-ceiling speakers, crown molding, wrought iron and wood handrail, and a big yard with deck. A huge unfinished basement with 9-foot ceilings awaits your every whim. Don't miss this one!
Location
State IL
County Kane
Rooms
Basement Full
Interior
Heating Natural Gas
Cooling Central Air
Fireplace N
Appliance Double Oven, Microwave, Dishwasher, High End Refrigerator, Washer, Dryer, Disposal, Stainless Steel Appliance(s)
Exterior
Parking Features Attached
Garage Spaces 2.0
View Y/N true
Building
Story 1 Story
Sewer Public Sewer
Water Public
New Construction false
Schools
Elementary Schools Prairie View Grade School
Middle Schools Central Middle School
High Schools Central High School
School District 301, 301, 301
Others
HOA Fee Include Insurance
Ownership Fee Simple
Special Listing Condition None
Read Less
© 2024 Listings courtesy of MRED as distributed by MLS GRID. All Rights Reserved.
Bought with Ana Torelli • REMAX Horizon



