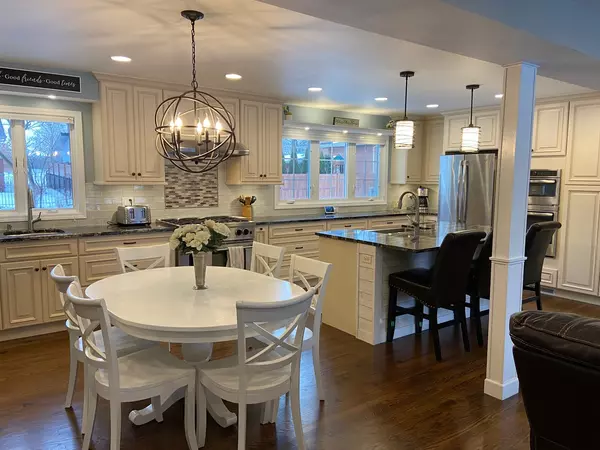For more information regarding the value of a property, please contact us for a free consultation.
1132 S Stone Avenue La Grange, IL 60525
Want to know what your home might be worth? Contact us for a FREE valuation!

Our team is ready to help you sell your home for the highest possible price ASAP
Key Details
Sold Price $666,000
Property Type Single Family Home
Sub Type Detached Single
Listing Status Sold
Purchase Type For Sale
Square Footage 2,700 sqft
Price per Sqft $246
Subdivision Country Club
MLS Listing ID 10611643
Sold Date 03/31/20
Style Colonial
Bedrooms 4
Full Baths 2
Half Baths 2
Year Built 1967
Annual Tax Amount $11,260
Tax Year 2018
Lot Size 7,814 Sqft
Lot Dimensions 59 X 137
Property Description
Like new in the country club area of La Grange. This house has it all! The 1st floor has been re-designed for an open concept. Large living room open to large new kitchen. All top of the line SS appliances and new cabinets with soft close. 2 fridges, 2 sinks with disposals, commercial grade 6 burner gas stove, gas & electric ovens, built-in microwave and extremely quiet bosch dishwasher. Kitchen is open to the study which can also be a dining room or play room. Vaulted ceiling FR off the back of the house with 2 sided fireplace that opens to back yard. Attached 2 car garage opens to new mud room and bathroom. Upstairs 4 bedrooms all with refinished hardwood floors. Brand new master bath and hall bath with 2 sinks. Basement has been waterproofed and finished. New bsmt bath. New furnace, A/C and humidifier! New windows & doors in entire house also!
Location
State IL
County Cook
Community Park, Tennis Court(S), Curbs, Sidewalks, Street Lights, Street Paved
Rooms
Basement Full
Interior
Interior Features Vaulted/Cathedral Ceilings, Hardwood Floors
Heating Natural Gas, Forced Air
Cooling Central Air
Fireplaces Number 1
Fireplaces Type Double Sided, Gas Log, Gas Starter
Fireplace Y
Appliance Range, Microwave, Dishwasher, Refrigerator, Bar Fridge, Disposal, Stainless Steel Appliance(s), Built-In Oven, Range Hood
Exterior
Exterior Feature Deck, Porch, Storms/Screens
Parking Features Attached
Garage Spaces 2.0
View Y/N true
Roof Type Asphalt
Building
Lot Description Landscaped, Mature Trees
Story 2 Stories
Foundation Concrete Perimeter
Sewer Public Sewer
Water Lake Michigan
New Construction false
Schools
Elementary Schools Spring Ave Elementary School
Middle Schools Wm F Gurrie Middle School
High Schools Lyons Twp High School
School District 105, 105, 204
Others
HOA Fee Include None
Ownership Fee Simple
Special Listing Condition None
Read Less
© 2024 Listings courtesy of MRED as distributed by MLS GRID. All Rights Reserved.
Bought with Mike McElroy • Center Coast Realty
GET MORE INFORMATION




