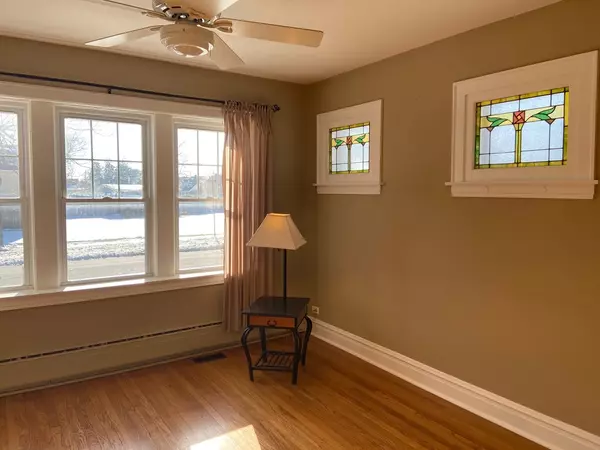For more information regarding the value of a property, please contact us for a free consultation.
8122 45th Street Lyons, IL 60534
Want to know what your home might be worth? Contact us for a FREE valuation!

Our team is ready to help you sell your home for the highest possible price ASAP
Key Details
Sold Price $256,000
Property Type Single Family Home
Sub Type Detached Single
Listing Status Sold
Purchase Type For Sale
Square Footage 1,753 sqft
Price per Sqft $146
MLS Listing ID 10615787
Sold Date 04/14/20
Style Bungalow
Bedrooms 4
Full Baths 3
Year Built 1929
Annual Tax Amount $5,759
Tax Year 2018
Lot Size 6,250 Sqft
Lot Dimensions 50 X 124
Property Description
"SIMPLY PUT"... One of the nicest, cleanest and well cared for Brick Bungalows you will find in the area. This home includes 4 bedrooms and 3 baths. Main floor includes hardwood floors thru-out with ceramic tiles bath and granite counter kitchen with stainless steel appliances. Bathroom located on each level, with a clawfoot bathtub on the 2nd level. Newer thermo pane windows thru-out. Look and compare because you'll be thrilled to live in this home. Full finished basement with family room area, bath, bar area, separate laundry room and mechanical room. Speaking of mechanicals, you get a Trane Furnace and hotwater tank (2015). No parking problems here because you have a full side drive, with oversized brick 2.5 car garage. Full fenced in yard, along with a brick paver patio is just a nice completion for your summer time BBQs. Outstanding home to entertain.
Location
State IL
County Cook
Community Curbs, Sidewalks, Street Lights, Street Paved
Rooms
Basement Full
Interior
Interior Features Hardwood Floors, First Floor Bedroom, First Floor Full Bath
Heating Natural Gas, Forced Air, Radiator(s)
Cooling Central Air, Window/Wall Units - 2
Fireplace N
Appliance Range, Microwave, Refrigerator, Washer, Dryer
Exterior
Exterior Feature Brick Paver Patio, Storms/Screens
Garage Detached
Garage Spaces 2.0
Waterfront false
View Y/N true
Roof Type Asphalt
Building
Lot Description Fenced Yard
Story 2 Stories
Foundation Concrete Perimeter
Sewer Public Sewer
Water Lake Michigan
New Construction false
Schools
Elementary Schools Costello School
Middle Schools Washington Middle School
High Schools J Sterling Morton West High Scho
School District 103, 103, 201
Others
HOA Fee Include None
Ownership Fee Simple
Special Listing Condition None
Read Less
© 2024 Listings courtesy of MRED as distributed by MLS GRID. All Rights Reserved.
Bought with Luis Ortiz • RE/MAX Partners
GET MORE INFORMATION




