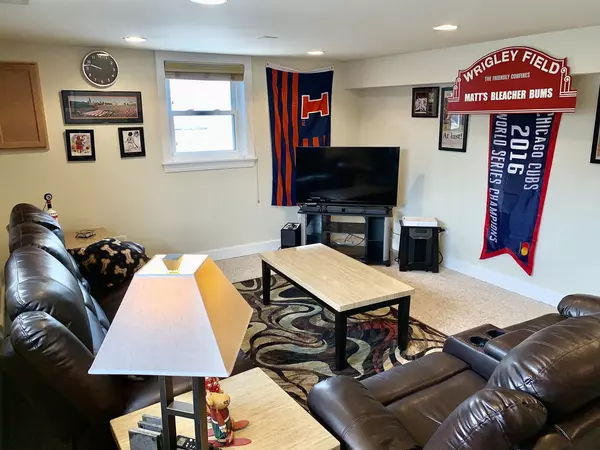For more information regarding the value of a property, please contact us for a free consultation.
4322 W 117TH Street Alsip, IL 60803
Want to know what your home might be worth? Contact us for a FREE valuation!

Our team is ready to help you sell your home for the highest possible price ASAP
Key Details
Sold Price $205,000
Property Type Single Family Home
Sub Type Detached Single
Listing Status Sold
Purchase Type For Sale
Square Footage 1,080 sqft
Price per Sqft $189
MLS Listing ID 10616904
Sold Date 04/24/20
Style Bi-Level
Bedrooms 3
Full Baths 2
Year Built 1961
Annual Tax Amount $6,214
Tax Year 2018
Lot Dimensions 65 X 120
Property Description
Updated split level with 3 bedrooms and 2 full baths. Great location on a huge corner lot. Lovely remodeled kitchen features maple cabinets, granite countertops, stainless steel appliances and access to yard and deck. Hardwood floors throughout. Oversized white trim & doors. Finished lower level offers look out windows for plenty of natural light, full bath and laundry rooms. Spacious living room/dining room combo teeming with light and vaulted ceiling open to kitchen. Extra Large 2.5 Car Garage with 8' high door. New 20' x 20' deck. Fenced yard Close to schools, shopping and transportation.
Location
State IL
County Cook
Community Park, Curbs, Sidewalks, Street Lights, Street Paved
Rooms
Basement Partial, English
Interior
Interior Features Hardwood Floors
Heating Natural Gas
Cooling Central Air
Fireplace N
Appliance Range, Microwave, Dishwasher, Refrigerator, Washer, Dryer
Exterior
Exterior Feature Deck
Garage Detached
Garage Spaces 2.5
Waterfront false
View Y/N true
Roof Type Asphalt
Building
Lot Description Corner Lot, Fenced Yard
Story Split Level
Foundation Concrete Perimeter
Sewer Public Sewer
Water Lake Michigan
New Construction false
Schools
School District 125, 125, 218
Others
HOA Fee Include None
Ownership Fee Simple
Special Listing Condition None
Read Less
© 2024 Listings courtesy of MRED as distributed by MLS GRID. All Rights Reserved.
Bought with Alexandra Gromek • RE/MAX 10
GET MORE INFORMATION




