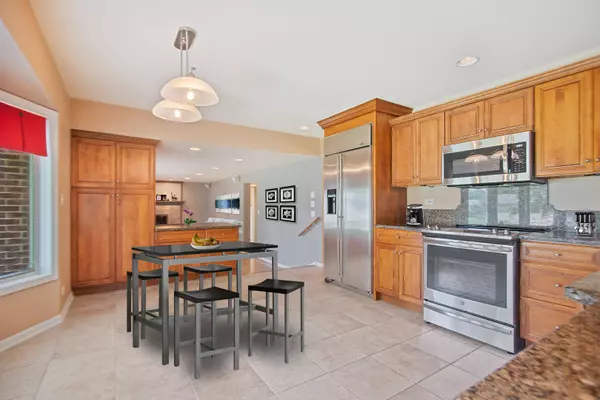For more information regarding the value of a property, please contact us for a free consultation.
44 E Russet Way Palatine, IL 60067
Want to know what your home might be worth? Contact us for a FREE valuation!

Our team is ready to help you sell your home for the highest possible price ASAP
Key Details
Sold Price $395,000
Property Type Single Family Home
Sub Type Detached Single
Listing Status Sold
Purchase Type For Sale
Square Footage 2,867 sqft
Price per Sqft $137
Subdivision Reseda
MLS Listing ID 10620003
Sold Date 03/24/20
Style Cape Cod
Bedrooms 4
Full Baths 3
Half Baths 1
Year Built 1973
Tax Year 2017
Lot Size 10,123 Sqft
Lot Dimensions 77X137X74X137
Property Description
This beautiful two story has the styling of a New England Cape Cod. This Canterbury model features 3 spacious bedrooms on a separate level and a huge master bedroom separated by a few steps up. This unique floor plan provides 2 master suites! There is a 5th bedroom/office located on the 1st floor. There are 3.1 updated baths and a large remodeled kitchen with a beautiful bow window overlooking the fenced yard and patio. The family room is open to the kitchen, which features oak cabinets, granite countertops, and SS appliances, and has a lovely ceramic fireplace and sliding glass patio doors leading to the large patio. Wait, there's more...a sub basement perfect for kids playroom or man cave, a 1st floor laundry, a 2.5 car garage with tons of storage, underground sprinkler system, hwd floors thru-out, and a beautiful curved driveway made of aggregate concrete. Don't miss out on this beautiful home with so much to offer!
Location
State IL
County Cook
Rooms
Basement Partial
Interior
Interior Features Hardwood Floors, First Floor Bedroom, First Floor Laundry
Heating Natural Gas, Forced Air
Cooling Central Air
Fireplaces Number 1
Fireplaces Type Attached Fireplace Doors/Screen
Fireplace Y
Appliance Range, Microwave, Dishwasher, Refrigerator, Washer, Dryer, Disposal, Trash Compactor
Exterior
Exterior Feature Patio, Storms/Screens
Garage Attached
Garage Spaces 2.5
Waterfront false
View Y/N true
Roof Type Asphalt
Building
Lot Description Fenced Yard
Story 2 Stories
Foundation Concrete Perimeter
Sewer Public Sewer
Water Lake Michigan
New Construction false
Schools
Elementary Schools Lincoln Elementary School
Middle Schools Walter R Sundling Junior High Sc
High Schools Palatine High School
School District 15, 15, 211
Others
HOA Fee Include None
Ownership Fee Simple
Special Listing Condition None
Read Less
© 2024 Listings courtesy of MRED as distributed by MLS GRID. All Rights Reserved.
Bought with Cindy Eich • Baird & Warner
GET MORE INFORMATION




