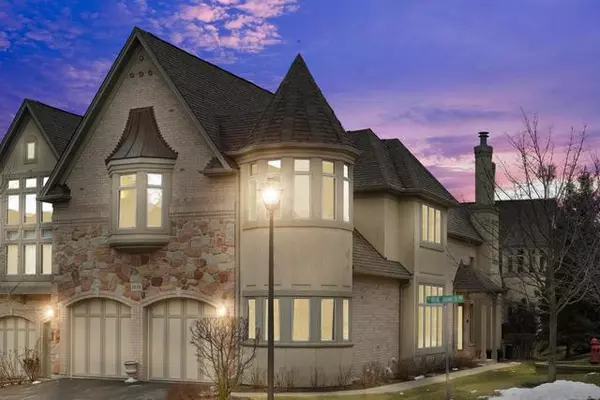For more information regarding the value of a property, please contact us for a free consultation.
1579 W Rue James Place Palatine, IL 60067
Want to know what your home might be worth? Contact us for a FREE valuation!

Our team is ready to help you sell your home for the highest possible price ASAP
Key Details
Sold Price $477,750
Property Type Townhouse
Sub Type Townhouse-2 Story
Listing Status Sold
Purchase Type For Sale
Square Footage 2,139 sqft
Price per Sqft $223
Subdivision Maison Du Comte
MLS Listing ID 10615977
Sold Date 01/13/21
Bedrooms 3
Full Baths 2
Half Baths 1
HOA Fees $355/mo
Year Built 2007
Annual Tax Amount $12,723
Tax Year 2018
Lot Dimensions 43X91X44X87
Property Description
A life of prestige, security and exceptional convenience is a life worth living! Maison Du Comte is an iconic gated community with remarkable European architecture and craftsmanship. Each Evreux model features variations of customization but very few offer the upgrades and floor plan that this home showcases. Its apparent the moment you enter this corner end unit design with a 2-story foyer and family room complimented with sprawling windows and an exquisite fireplace. The family room initiates an open concept to the separate 2-story dining room with deck access and a kitchen that maximized every upgrade available! From the custom 42" cherry cabinets with glass facade and illuminated tops to the granite counters, breakfast bar with built-in wine rack and high-end stainless steel appliances including a 5 burner Miele range and dish washer. 1st floor also features hardwood floors throughout, powder room, laundry room and an absolutely stunning 1st floor master suite! The master is finished with floor to ceiling windows, exceptional ceiling height, walk-in closet and a custom master bathroom with jetted tub, double vanity, separate shower and bidet. 2nd floor will impress you just as much as the main with a loft area ideal for an in home office, 2 more spacious bedrooms each with hardwood floors and a Jack and Jill concept. 1 of 2 bedrooms serves a 2nd floor master suite with separate turret sitting room, spacious walk-in closet and direct access to a full bathroom with double vanity, soaking tub and separate shower. Full finished English lower level with bathroom rough-in plumbing and a generous storage/workshop area finished with epoxy floors. 2-car garage with epoxy floors! Private yard and deck perfect for entertaining! Near bike trails, golf course, highway, shopping, entertainment, restaurants and Metra station.
Location
State IL
County Cook
Rooms
Basement Full, English
Interior
Interior Features Vaulted/Cathedral Ceilings, Hardwood Floors, First Floor Bedroom, In-Law Arrangement, First Floor Laundry, First Floor Full Bath, Laundry Hook-Up in Unit, Storage, Walk-In Closet(s)
Heating Natural Gas, Forced Air
Cooling Central Air
Fireplaces Number 1
Fireplaces Type Attached Fireplace Doors/Screen, Gas Log, Gas Starter
Fireplace Y
Appliance Range, Microwave, Dishwasher, Refrigerator, Washer, Dryer, Disposal, Stainless Steel Appliance(s), Cooktop, Built-In Oven, Range Hood
Exterior
Exterior Feature Deck, Storms/Screens, End Unit
Garage Attached
Garage Spaces 2.0
Waterfront false
View Y/N true
Roof Type Asphalt
Building
Lot Description Corner Lot, Landscaped, Mature Trees
Foundation Concrete Perimeter
Sewer Public Sewer
Water Public
New Construction false
Schools
Elementary Schools Marion Jordan Elementary School
Middle Schools Walter R Sundling Junior High Sc
High Schools Wm Fremd High School
School District 15, 15, 211
Others
Pets Allowed Cats OK, Dogs OK
HOA Fee Include Insurance,Security,Exterior Maintenance,Lawn Care,Snow Removal
Ownership Fee Simple w/ HO Assn.
Special Listing Condition None
Read Less
© 2024 Listings courtesy of MRED as distributed by MLS GRID. All Rights Reserved.
Bought with Joe Morrissey • Coldwell Banker Real Estate Group - Geneva
GET MORE INFORMATION




