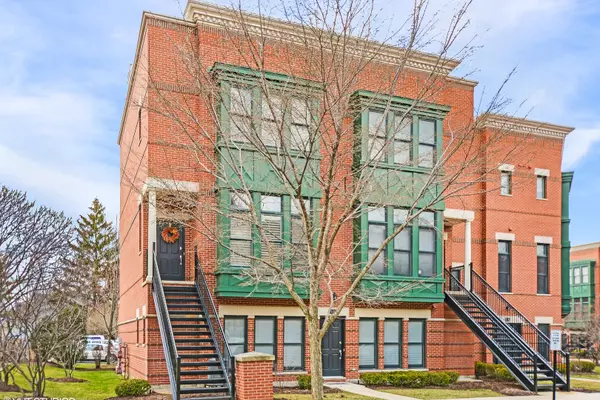For more information regarding the value of a property, please contact us for a free consultation.
124 N Rose Street Palatine, IL 60067
Want to know what your home might be worth? Contact us for a FREE valuation!

Our team is ready to help you sell your home for the highest possible price ASAP
Key Details
Sold Price $310,000
Property Type Townhouse
Sub Type T3-Townhouse 3+ Stories
Listing Status Sold
Purchase Type For Sale
Square Footage 1,600 sqft
Price per Sqft $193
Subdivision Palatine Station
MLS Listing ID 10616768
Sold Date 05/05/20
Bedrooms 2
Full Baths 2
Half Baths 1
HOA Fees $276/mo
Year Built 2004
Annual Tax Amount $7,503
Tax Year 2018
Lot Dimensions INTEGRAL
Property Description
Customized throughout with high end finishings and numerous upgrades. Brick row home, End Unit with extra windows, garage with epoxy flooring. Wide crown moldings, gleaming cherry wood floors on main level w/ 42" Cherry Cabs, Stainless appliances, Galaxy granite counter tops, with custom lighting and pedants over island. French balcony off kitchen. Living room w/ cherry built-ins, cozy fireplace, wired with surround sound and extra data lines. Freshly painted throughout. New Carpet on stairs and bedrooms. Wrought iron spindles showcase the stairs. The master has custom wood closet organizers, plantation shutter window treatments throughout, second floor laundry, custom designer paint treatments in master bath that looks like a spa w/ granite counter-tops & designer mirrors. Large Roof top deck recently stained and great view of downtown. Basement available for extra storage. Walking distance to Train and downtown restaurants and entertainment. VERY IMPRESSIVE!
Location
State IL
County Cook
Rooms
Basement Partial
Interior
Interior Features Vaulted/Cathedral Ceilings, Hardwood Floors, Second Floor Laundry, Storage
Heating Natural Gas, Forced Air
Cooling Central Air
Fireplaces Number 1
Fireplaces Type Gas Log
Fireplace Y
Appliance Range, Microwave, Dishwasher, Refrigerator, Washer, Dryer, Disposal, Stainless Steel Appliance(s)
Exterior
Exterior Feature Balcony, Deck, Roof Deck, End Unit
Garage Attached
Garage Spaces 1.0
Community Features Sundeck
Waterfront false
View Y/N true
Building
Foundation Concrete Perimeter
Sewer Public Sewer
Water Public
New Construction false
Schools
Elementary Schools Stuart R Paddock School
Middle Schools Plum Grove Junior High School
High Schools Wm Fremd High School
School District 15, 15, 211
Others
Pets Allowed Number Limit
HOA Fee Include Parking,Insurance,Exterior Maintenance,Lawn Care,Snow Removal
Ownership Condo
Special Listing Condition None
Read Less
© 2024 Listings courtesy of MRED as distributed by MLS GRID. All Rights Reserved.
Bought with Sue Tharp • RE/MAX Suburban
GET MORE INFORMATION




