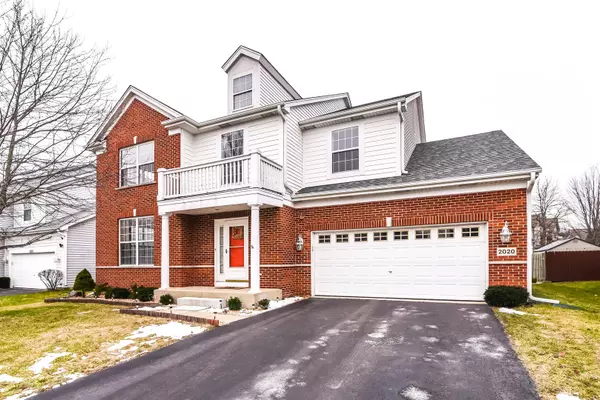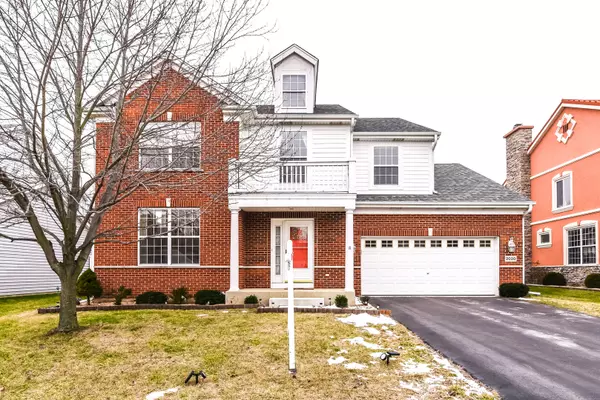For more information regarding the value of a property, please contact us for a free consultation.
2020 Colchester Avenue Hoffman Estates, IL 60192
Want to know what your home might be worth? Contact us for a FREE valuation!

Our team is ready to help you sell your home for the highest possible price ASAP
Key Details
Sold Price $334,000
Property Type Single Family Home
Sub Type Detached Single
Listing Status Sold
Purchase Type For Sale
Square Footage 3,067 sqft
Price per Sqft $108
Subdivision Ivy Ridge Of Princeton
MLS Listing ID 10594755
Sold Date 03/12/20
Style Colonial
Bedrooms 3
Full Baths 2
Half Baths 1
Year Built 2002
Annual Tax Amount $10,482
Tax Year 2018
Lot Size 8,825 Sqft
Lot Dimensions 65X135.8
Property Description
Check out our interactive 3D tour! Welcome to your forever home! Prepare to be impressed as you pull up to this beauty- brick exterior with architectural columned front porch greets you as you step through the front door. Formal living and dining room greet you with soaring vaulted ceilings and gleaming hardwood flooring. Natural light spills through the two floors of windows. The open concept kitchen features 42" cabinets and a breakfast nook with sliders to your private spacious concrete patio and fenced backyard - the perfect place for your summer BBQ's. Kitchen and breakfast area open onto the family room with fireplace with gas starter for cozy winter evenings. Main level office with tons of natural light. For your convenience, the garage steps into a main level mud room with plenty of storage - no more tracking footsteps through the front entry! Second level offers a majestic Master Suite with sitting room, soaring vaulted ceilings, walk in closet, and a spa retreat Master Bath offering double sinks w/ vanity, corner jacuzzi, and separate walk in shower. Two add'l 2nd level bedrooms offer walk in closets, plus another full bath w/ double sinks. 2nd level laundry so you'll never have to carry the baskets up from the basement again! Basement can easily be finished if desired for even more living space. The family room, dining room, and master bedroom have all already been wired for speakers. NEW ROOF, SIDING, AND GUTTERS 2016. New Ejector Pump 2018. Plus ALL NEW LANDSCAPING completed in 2018 including trees, bushes, & perennial flowers! No exemptions on taxes. Sellers offering a 13 month HOME WARRANTY to buyers!!
Location
State IL
County Cook
Community Park, Curbs, Sidewalks, Street Lights, Street Paved
Rooms
Basement Full
Interior
Interior Features Vaulted/Cathedral Ceilings, Hardwood Floors, Second Floor Laundry
Heating Natural Gas, Forced Air
Cooling Central Air
Fireplaces Number 1
Fireplaces Type Gas Starter
Fireplace Y
Appliance Range, Microwave, Dishwasher, Refrigerator, Washer, Dryer
Exterior
Exterior Feature Patio
Garage Attached
Garage Spaces 2.0
Waterfront false
View Y/N true
Roof Type Asphalt
Building
Lot Description Fenced Yard, Landscaped
Story 2 Stories
Foundation Concrete Perimeter
Sewer Public Sewer
Water Lake Michigan, Public
New Construction false
Schools
Elementary Schools Timber Trails Elementary School
Middle Schools Larsen Middle School
High Schools Elgin High School
School District 46, 46, 46
Others
HOA Fee Include None
Ownership Fee Simple
Special Listing Condition None
Read Less
© 2024 Listings courtesy of MRED as distributed by MLS GRID. All Rights Reserved.
Bought with Alison France • @Properties
GET MORE INFORMATION




