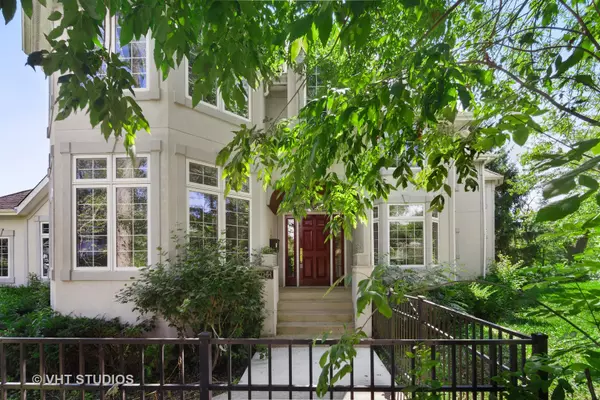For more information regarding the value of a property, please contact us for a free consultation.
1131 Carol Lane Glencoe, IL 60022
Want to know what your home might be worth? Contact us for a FREE valuation!

Our team is ready to help you sell your home for the highest possible price ASAP
Key Details
Sold Price $605,000
Property Type Single Family Home
Sub Type Detached Single
Listing Status Sold
Purchase Type For Sale
Square Footage 3,993 sqft
Price per Sqft $151
MLS Listing ID 10602866
Sold Date 01/13/21
Bedrooms 4
Full Baths 4
Half Baths 1
Year Built 1997
Annual Tax Amount $26,191
Tax Year 2019
Lot Size 0.306 Acres
Lot Dimensions 0.31
Property Description
Welcome Home to your charming and elegant Glencoe home with a great layout, perfect for entertaining. The open Foyer leads to a formal loving to the left and and gracious dining to the right. The expansive Family Room with fireplace opens to the chef's kitchen with sunny eating area. Upstairs has the Master Suite with sitting room, large bedroom, walk-in closets and a huge bath with jacuzzi-style tub and separator shower. Two more generous bedrooms and a bath complete the floor. The third floor is a perfect in-law or nanny space with an additional bedroom and full bath. The dry, fully-finished basement includes a fireplace, a full bath, craft room (could be an additional bedroom), bar and tons of storage. The home has just been freshly painted throughout and fully refinished hardwood floors on the main level. All this and on .31 fenced acres in the New Trier school district.
Location
State IL
County Cook
Community Curbs, Sidewalks, Street Lights, Street Paved
Rooms
Basement Full
Interior
Interior Features Bar-Dry, Hardwood Floors, In-Law Arrangement, First Floor Laundry, Built-in Features, Walk-In Closet(s)
Heating Natural Gas
Cooling Central Air, Zoned
Fireplaces Number 2
Fireplace Y
Appliance Range, Dishwasher, Refrigerator, Washer, Dryer, Disposal, Cooktop
Laundry Gas Dryer Hookup, Electric Dryer Hookup, In Unit
Exterior
Exterior Feature Deck
Garage Attached
Garage Spaces 2.0
Waterfront false
View Y/N true
Roof Type Asphalt
Building
Lot Description Corner Lot, Fenced Yard, Wooded, Mature Trees
Story 3 Stories
Foundation Concrete Perimeter
Sewer Public Sewer
Water Lake Michigan
New Construction false
Schools
Elementary Schools West School
Middle Schools Central School
High Schools New Trier Twp H.S. Northfield/Wi
School District 35, 35, 203
Others
HOA Fee Include None
Ownership Fee Simple
Special Listing Condition None
Read Less
© 2024 Listings courtesy of MRED as distributed by MLS GRID. All Rights Reserved.
Bought with Robert Brannigan • @properties
GET MORE INFORMATION




