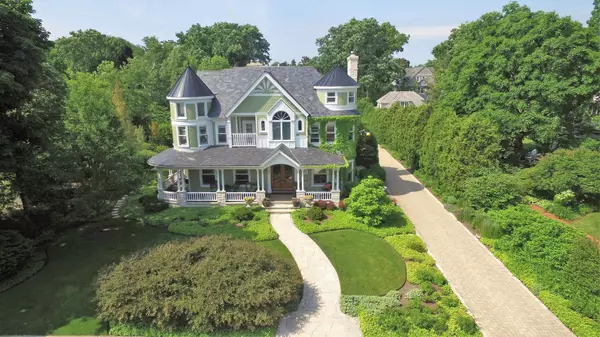For more information regarding the value of a property, please contact us for a free consultation.
414 Warwick Road Kenilworth, IL 60043
Want to know what your home might be worth? Contact us for a FREE valuation!

Our team is ready to help you sell your home for the highest possible price ASAP
Key Details
Sold Price $3,460,000
Property Type Single Family Home
Sub Type Detached Single
Listing Status Sold
Purchase Type For Sale
Square Footage 6,400 sqft
Price per Sqft $540
MLS Listing ID 10590072
Sold Date 11/02/20
Style Victorian
Bedrooms 6
Full Baths 6
Half Baths 1
Year Built 2004
Annual Tax Amount $72,703
Tax Year 2018
Lot Size 0.443 Acres
Lot Dimensions 100 X 193
Property Description
Located in the heart of east Kenilworth, next to the Charles Ware garden, and a few blocks from beautiful Lake Michigan and Kenilworth beach, is this recently built, classic home with yesteryear's beauty and charm, and today's state-of-the-art technology with built-in passive solar heating that significantly cuts utility costs. Located north of Kenilworth avenue, it's a short/safe walk to Sears K-8 School and New Trier HS. Everything you need for a contemporary, progressive family, with 6 bedrooms, 6.5 bathrooms. A State-of-the-art Kitchen, a Master Suite that includes two master bathrooms and closets, two fireplaces, attached office/sitting room, exercise or infant suite and views of the adjacent park with fountain. Basement has full kitchen, theater, bedroom and second Family Room with fireplace. Thoughtful wrap-around porch, for summer fun, professionally landscaped by Pouls, backyard organic vegetable and herb garden. Must see!
Location
State IL
County Cook
Community Park, Sidewalks, Street Lights, Street Paved
Rooms
Basement Full, English
Interior
Interior Features Bar-Wet, Hardwood Floors, Heated Floors, First Floor Laundry, Second Floor Laundry
Heating Natural Gas
Cooling Central Air
Fireplaces Number 6
Fireplaces Type Gas Log, Gas Starter
Fireplace Y
Appliance Double Oven, Range, Microwave, Dishwasher, Refrigerator, Freezer, Washer, Dryer, Disposal, Wine Refrigerator
Exterior
Exterior Feature Balcony, Patio, Porch
Garage Attached
Garage Spaces 2.0
Waterfront false
View Y/N true
Roof Type Slate
Building
Lot Description Park Adjacent
Story 3 Stories
Foundation Concrete Perimeter
Sewer Public Sewer
Water Lake Michigan
New Construction false
Schools
Elementary Schools The Joseph Sears School
Middle Schools The Joseph Sears School
High Schools New Trier Twp H.S. Northfield/Wi
School District 38, 38, 203
Others
HOA Fee Include None
Ownership Fee Simple
Special Listing Condition None
Read Less
© 2024 Listings courtesy of MRED as distributed by MLS GRID. All Rights Reserved.
Bought with Sarah Dwyer • Coldwell Banker Realty
GET MORE INFORMATION




