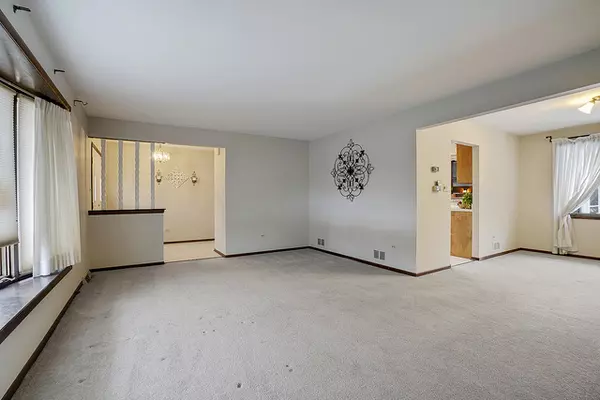For more information regarding the value of a property, please contact us for a free consultation.
14147 Garavogue Avenue Orland Park, IL 60467
Want to know what your home might be worth? Contact us for a FREE valuation!

Our team is ready to help you sell your home for the highest possible price ASAP
Key Details
Sold Price $283,900
Property Type Single Family Home
Sub Type Detached Single
Listing Status Sold
Purchase Type For Sale
Square Footage 1,482 sqft
Price per Sqft $191
Subdivision Lancaster
MLS Listing ID 10618517
Sold Date 02/28/20
Style Quad Level
Bedrooms 4
Full Baths 3
Year Built 1978
Annual Tax Amount $5,818
Tax Year 2018
Lot Size 9,583 Sqft
Lot Dimensions 75 X 131
Property Description
Expansive Quad-Level in Homer Glen with bonus sunroom off the back! Brand new roof installed 1/23/2020! The eat-in kitchen features loads of raised panel maple cabinets & clean counter space, easy maintenance tile flooring, skylight, and all appliances are included! Enjoy the upcoming Spring & Summer in bonus carpeted sunroom, that can easily be a 4-seasons room with baseboard heated added! The 2nd floor includes 3 spacious bedrooms, including the master bedroom with private full bathroom! All bedrooms feature large closets & cooling ceiling fans! Relax or entertain in the lower level family room, highlighted by the floor-to-ceiling river rock wood-burning fireplace with gas starter! Additional bedroom or office on the lower level, as well as the 3rd full bathroom! Continue to the basement that is ideal for storage, or finish it for even more living space in the oversized split level! Fenced in Yard! New Roof 2020! Water Heater 2016, Furnace & Central Air 2013! 2-car attached garage with concrete driveway installed 2008! Nothing left to do but move-in & enjoy!
Location
State IL
County Will
Community Park, Curbs, Sidewalks, Street Lights, Street Paved
Rooms
Basement Full
Interior
Interior Features Skylight(s), Wood Laminate Floors
Heating Natural Gas, Forced Air
Cooling Central Air
Fireplaces Number 1
Fireplaces Type Wood Burning, Gas Starter
Fireplace Y
Appliance Range, Microwave, Dishwasher, Refrigerator, Washer
Laundry Gas Dryer Hookup, In Unit, Sink
Exterior
Exterior Feature Porch, Screened Patio
Garage Attached
Garage Spaces 2.0
Waterfront false
View Y/N true
Roof Type Asphalt
Building
Lot Description Fenced Yard
Story Split Level w/ Sub
Foundation Concrete Perimeter
Sewer Public Sewer
Water Lake Michigan
New Construction false
Schools
School District 33C, 33C, 205
Others
HOA Fee Include None
Ownership Fee Simple
Special Listing Condition None
Read Less
© 2024 Listings courtesy of MRED as distributed by MLS GRID. All Rights Reserved.
Bought with Jenny Lima • RE/MAX MI CASA
GET MORE INFORMATION




