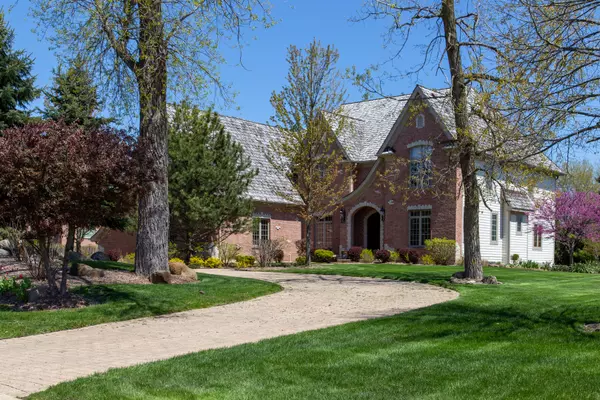For more information regarding the value of a property, please contact us for a free consultation.
5 Hubbell Court Barrington Hills, IL 60010
Want to know what your home might be worth? Contact us for a FREE valuation!

Our team is ready to help you sell your home for the highest possible price ASAP
Key Details
Sold Price $825,000
Property Type Single Family Home
Sub Type Detached Single
Listing Status Sold
Purchase Type For Sale
Square Footage 5,117 sqft
Price per Sqft $161
Subdivision Hawthorn Ridge
MLS Listing ID 10620079
Sold Date 06/17/20
Bedrooms 5
Full Baths 4
Half Baths 1
HOA Fees $258/qua
Year Built 2008
Annual Tax Amount $14,398
Tax Year 2018
Lot Size 1.359 Acres
Lot Dimensions 233X276X219X245
Property Description
Prepare to be Wowed!! This casually elegant close-in Barrington Hills home on 1.4 acres will exceed your expectations for a beautifully open floor plan, high level finishes, 4 car garage, & circular brick and stone driveway. From the minute you drive up you will sense the quality. Enter the 2-story foyer through the custom alder front door with beveled glass and this gorgeous home unfolds before you in all directions. Take a minute to enjoy the Schonbek chandelier in the entry...the central staircase allows easy access from upstairs to both the foyer and the open living areas in the rear of the home. Walk to the rear of the home and take in the soaring two story family room with stone fireplace that is open to the chef's kitchen with 42" white custom soft-close perimeter cabinetry, glazed cherry island, Thermador Professional range with six gas burners, griddle & two ovens, commercial hood, pot filler, limestone back-splash, double cast-iron farm sink with Grohe faucet, Dacor microwave drawer, Bosch dishwasher, Murano glass pendant lights, leathered granite counters, and reverse osmosis to both the farm and vegetable prep sinks. Entertaining will flow freely throughout with a whole house sound system keeping the party atmosphere consistent! Double custom height french doors lead you into the first floor study with built-in book cases. You'll actually look forward to working from home. The marble powder room will delight even the pickiest guest (you'll find yourself smiling every time you enter this light, sophisticated room)! The 4 car garage has plenty of room for your "big boy" toys and the epoxy floor makes keeping it tidy (even in winter) a breeze. Four spacious bedrooms (the kids will be fighting over the one with the large loft!) and 3 full bathrooms will put an end to morning traffic jams. The master retreat is a dream with a romantic fireplace, bar with sink, wine refrigerator (could also be outfitted as a coffee bar), spa bath with heated floors, mahogany vanities with limestone counters, separate water closet, walk-in custom shower with steam, body sprays and rainfall shower head, whirlpool tub, HUGE walk-in closet with built-ins and center island that opens to a hidden bonus area which would make a great exercise area, sitting room or second office! The English basement has a beautiful rec room with fireplace & billiard area, bar, media room, full bath and possible 5th bedroom. Honestly, we have just scratched the surface of the features of this high-end home. Custom millwork includes 8" white baseboards, and multi-level crown moldings. So many architectural details seldom found in a home at this price including volume ceilings in every bedroom, walls of windows that flood the home with natural light, & 12 foot ceilings throughout the first floor. Enjoy perennial gardens, a spacious brick paver patio, zoned HVAC systems, security system, casement windows, cedar shake roof and so much more! Brand new well pump (2020). Minutes to Metra, schools, I-90, Village shopping and dining, parks and The Arboretum shopping/dining! A+ Barrington schools including Grove Avenue Elementary, Prairie Middle & Barrington High. Great neighborhood feel! Smoke and pet free home. Your new home is waiting for you! A copy of the brochure for this listing is available on the atproperties website.
Location
State IL
County Cook
Community Curbs, Street Paved
Rooms
Basement English
Interior
Interior Features Vaulted/Cathedral Ceilings, Bar-Wet, Hardwood Floors, Heated Floors, First Floor Laundry, Built-in Features, Walk-In Closet(s)
Heating Natural Gas, Forced Air, Sep Heating Systems - 2+, Zoned
Cooling Central Air, Zoned
Fireplaces Number 3
Fireplaces Type Gas Starter
Fireplace Y
Appliance Double Oven, Range, Microwave, Dishwasher, High End Refrigerator, Washer, Dryer, Disposal, Wine Refrigerator, Range Hood, Water Purifier Owned, Water Softener Owned
Laundry Sink
Exterior
Exterior Feature Balcony, Brick Paver Patio, Storms/Screens
Garage Attached
Garage Spaces 4.0
Waterfront false
View Y/N true
Roof Type Shake
Building
Lot Description Cul-De-Sac, Landscaped, Wooded
Story 2 Stories
Foundation Concrete Perimeter
Sewer Septic-Private
Water Private Well
New Construction false
Schools
Elementary Schools Grove Avenue Elementary School
Middle Schools Barrington Middle School Prairie
High Schools Barrington High School
School District 220, 220, 220
Others
HOA Fee Include Other
Ownership Fee Simple w/ HO Assn.
Special Listing Condition None
Read Less
© 2024 Listings courtesy of MRED as distributed by MLS GRID. All Rights Reserved.
Bought with Ryan Gossett • Compass
GET MORE INFORMATION




