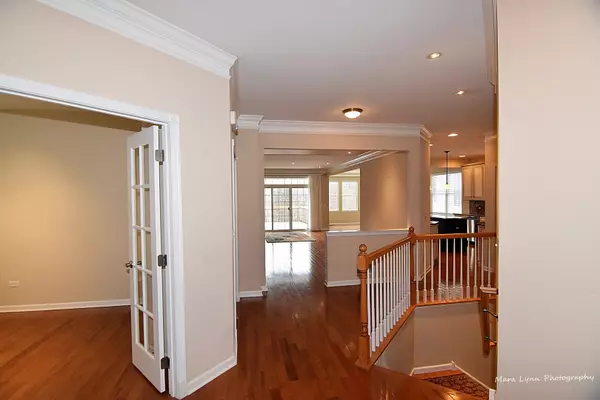For more information regarding the value of a property, please contact us for a free consultation.
3893 Kingsmill Drive Elgin, IL 60124
Want to know what your home might be worth? Contact us for a FREE valuation!

Our team is ready to help you sell your home for the highest possible price ASAP
Key Details
Sold Price $375,000
Property Type Single Family Home
Sub Type Detached Single
Listing Status Sold
Purchase Type For Sale
Square Footage 1,885 sqft
Price per Sqft $198
Subdivision Bowes Creek Country Club
MLS Listing ID 10621102
Sold Date 03/06/20
Style Ranch
Bedrooms 3
Full Baths 3
HOA Fees $197/mo
Year Built 2011
Annual Tax Amount $13,173
Tax Year 2018
Lot Size 5,479 Sqft
Lot Dimensions 51 X 105
Property Description
Stunning villa with beautiful views of the natural wetlands create a calm and relaxing atmosphere. There are high end finishes throughout the home including granite, stainless, stacked stone, crown molding, hardwood floors and LED recessed lighting. The elegantly finished walk-out lower level has a copper bar top, bedroom, full bath and fireplace. The hugh family room provides additional space for entertaining, family and friends. Spectacular views from below and up above with an additional large deck for dining and enjoyment. First class amenities for over 55.
Location
State IL
County Kane
Community Clubhouse, Pool, Tennis Court(S), Curbs, Sidewalks, Street Paved
Rooms
Basement Full, Walkout
Interior
Interior Features Vaulted/Cathedral Ceilings, Bar-Wet, Hardwood Floors, First Floor Bedroom, In-Law Arrangement, First Floor Laundry, First Floor Full Bath, Built-in Features, Walk-In Closet(s)
Heating Natural Gas, Forced Air
Cooling Central Air
Fireplaces Number 1
Fireplaces Type Double Sided, Electric
Fireplace Y
Appliance Range, Microwave, Dishwasher, Refrigerator, Washer, Dryer, Disposal, Stainless Steel Appliance(s)
Exterior
Exterior Feature Deck, Patio, Storms/Screens
Parking Features Attached
Garage Spaces 2.0
View Y/N true
Roof Type Asphalt
Building
Lot Description Wetlands adjacent, Landscaped, Pond(s), Water View
Story 1 Story
Foundation Concrete Perimeter
Sewer Public Sewer
Water Public
New Construction false
Schools
School District 46, 46, 46
Others
HOA Fee Include Insurance,Clubhouse,Exercise Facilities,Pool,Exterior Maintenance,Lawn Care,Snow Removal
Ownership Fee Simple
Special Listing Condition None
Read Less
© 2024 Listings courtesy of MRED as distributed by MLS GRID. All Rights Reserved.
Bought with Robert Wisdom • REMAX Horizon



