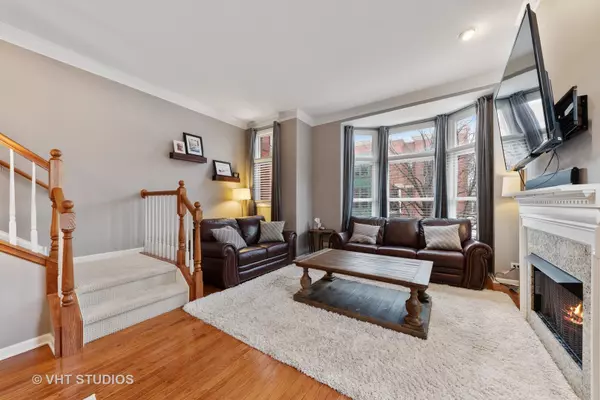For more information regarding the value of a property, please contact us for a free consultation.
144 N Rose Street Palatine, IL 60067
Want to know what your home might be worth? Contact us for a FREE valuation!

Our team is ready to help you sell your home for the highest possible price ASAP
Key Details
Sold Price $345,000
Property Type Townhouse
Sub Type T3-Townhouse 3+ Stories
Listing Status Sold
Purchase Type For Sale
Square Footage 1,800 sqft
Price per Sqft $191
Subdivision Palatine Station
MLS Listing ID 10625638
Sold Date 05/04/20
Bedrooms 2
Full Baths 2
Half Baths 1
HOA Fees $337/mo
Year Built 2004
Annual Tax Amount $8,087
Tax Year 2018
Lot Dimensions COMMON
Property Description
Elegant and stunning is the only way to describe this gorgeous Palatine Station row home! This large end-unit truly has it all - high ceilings and large windows offering plenty of natural light, hardwood floors in the main living spaces, beautiful eat-in kitchen featuring white cabinets, stainless steel appliances, granite counter tops, island, and a balcony perfect for grilling. This fabulous row home also features two generously sized bedrooms which are complete with full bathrooms and walk-in closets. Don't forget about the incredible convenience of having the laundry room on the same floor as the bedrooms! So much storage in this unit including a full, unfinished insulated basement which can easily be finished to your liking if you wish. Rooftop deck is perfect for entertaining and viewing fireworks on the 4th of July! Conveniently located in the heart of popular downtown Palatine near Metra station, restaurants, shopping, and more. Excellent interior location within the complex and highly desirable model with entrance on ground level! Nothing to do but move right in!
Location
State IL
County Cook
Rooms
Basement Full
Interior
Interior Features Hardwood Floors, Walk-In Closet(s)
Heating Natural Gas, Forced Air
Cooling Central Air
Fireplaces Number 1
Fireplaces Type Gas Starter
Fireplace Y
Appliance Range, Microwave, Dishwasher, Refrigerator, Washer, Dryer, Stainless Steel Appliance(s)
Exterior
Exterior Feature Balcony, Roof Deck, Storms/Screens, End Unit
Garage Attached
Garage Spaces 2.0
Waterfront false
View Y/N true
Building
Lot Description Common Grounds, Landscaped
Sewer Public Sewer
Water Lake Michigan
New Construction false
Schools
Elementary Schools Stuart R Paddock School
Middle Schools Plum Grove Junior High School
High Schools Wm Fremd High School
School District 15, 15, 211
Others
Pets Allowed Cats OK, Dogs OK
HOA Fee Include Insurance,Exterior Maintenance,Lawn Care,Scavenger,Snow Removal
Ownership Condo
Special Listing Condition None
Read Less
© 2024 Listings courtesy of MRED as distributed by MLS GRID. All Rights Reserved.
Bought with Ken Albert • Keller Williams Experience
GET MORE INFORMATION




