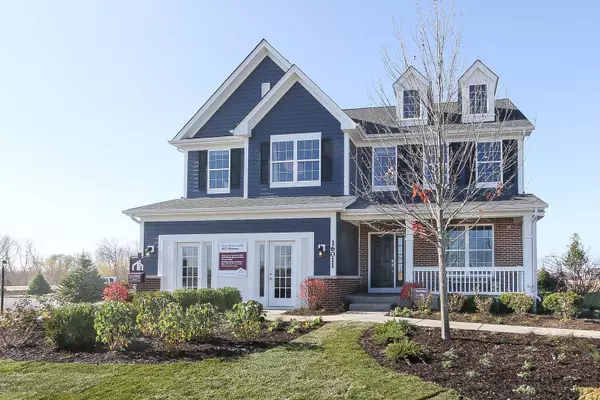For more information regarding the value of a property, please contact us for a free consultation.
21437 Westminster Lot 168 Lane Shorewood, IL 60404
Want to know what your home might be worth? Contact us for a FREE valuation!

Our team is ready to help you sell your home for the highest possible price ASAP
Key Details
Sold Price $383,040
Property Type Single Family Home
Sub Type Detached Single
Listing Status Sold
Purchase Type For Sale
Square Footage 2,738 sqft
Price per Sqft $139
Subdivision Westminster Gardens
MLS Listing ID 10620354
Sold Date 06/05/20
Style Traditional
Bedrooms 4
Full Baths 2
Half Baths 1
HOA Fees $27/ann
Year Built 2020
Tax Year 2018
Lot Dimensions 80 X 120
Property Description
***New Construction-Summer Delivery!***Our Eastman is sure to excite you! This home includes 2,782 square feet of living space, four bedrooms, two and a half bathrooms, a three car garage, and full basement. Let's head inside! Immediately upon opening the front door, the peppercorn laminate flooring throughout the first floor will catch your eye. You'll also notice the grand two story foyer upon entering, making the entrance feel great and inviting! Directly to the side you'll notice the flex room. This multi-functional room gives you flexibility in how you want to use your home. This space would make a great den, home office, formal living room or dining room, or even a play room. You will also notice the open stairs to the basement with oak rails and painted spindles. Tucked between the family room and flex space are a large coat closet for when guests come over, and an out-of-sight powder room. As you make your way towards the back of the home, you'll notice the coveted open-concept family area with a fireplace. The family room, breakfast area, and kitchen are all within eyeshot, with no walls breaking up the spaces. Most eyes tend to gravitate towards the kitchen first, so let's go that way. This home's kitchen is equipped with an oversized island, an abundance of white cabinetry, a walk-in pantry, and an ample amount of quartz countertops. This home offers a gourmet kitchen with a stainless steel cooktop, double oven, a 70/30 undermount stainless steel sink, and Sleek pulldown stainless faucet. An added breakfast bay offers more space for larger table. Back through the kitchen is access to the mudroom and your staircase to the second story which offers oak rails with painted spindles. Speaking of second story, let's go up! On your way to the second floor, you come to a large landing. Our planning center is perfect if you need a home office or designated homework station for the kids! Upstairs is home to four bedrooms, two full bathrooms, and a very convenient laundry room. Just think - no more trekking overflowing laundry baskets up and down stairs! The master suite is a major memory point for our customers. We have designed this home so that the owner's bedroom retreat shares no walls with the other three bedrooms. This allows for maximum privacy and relaxation. It's the ultimate place to relax! The plush carpet is inviting and gives off a warm and cozy feeling. Speaking of luxury, the master bathroom is nothing short of lavish. Immediately your eyes will be drawn to the soaking tub. For when a bath isn't necessary, a large shower is still available. Finish it off double vanity sinks, upgraded white cabinets and tile! Welcome to the Eastman. Welcome to better. Welcome to M/I Homes. This model features: * Laminate flooring * 42-inch upper cabinetry * Quartz countertops * GE stainless steel appliances * Open-to-below basement staircase railings * Stained rails and white spindles * 8' full basement * 3 car front entry garage * Breakfast bay * Fireplace *Photos and virtual tour are of model home*
Location
State IL
County Will
Community Lake, Curbs, Sidewalks, Street Lights, Street Paved
Rooms
Basement Full
Interior
Interior Features Second Floor Laundry, Walk-In Closet(s)
Heating Natural Gas
Cooling Central Air
Fireplaces Number 1
Fireplaces Type Heatilator
Fireplace Y
Appliance Double Oven, Microwave, Dishwasher, Disposal, Stainless Steel Appliance(s)
Exterior
Garage Attached
Garage Spaces 3.0
Waterfront false
View Y/N true
Roof Type Asphalt
Building
Story 2 Stories
Foundation Concrete Perimeter
Sewer Public Sewer
Water Public
New Construction true
Schools
Elementary Schools Walnut Trails
Middle Schools Minooka Junior High School
High Schools Minooka Community High School
School District 201, 201, 111
Others
HOA Fee Include Other
Ownership Fee Simple w/ HO Assn.
Special Listing Condition None
Read Less
© 2024 Listings courtesy of MRED as distributed by MLS GRID. All Rights Reserved.
Bought with Jill Cohn • CRIS REALTY
GET MORE INFORMATION




