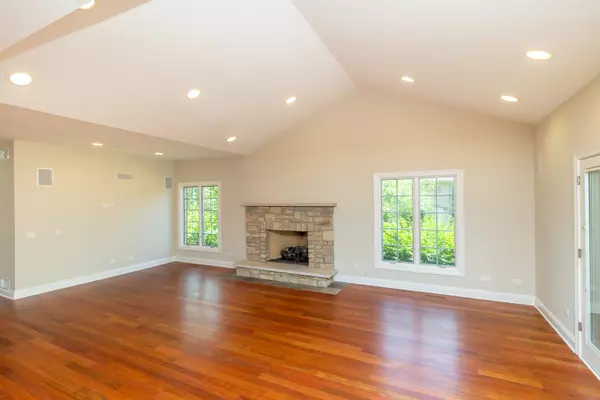For more information regarding the value of a property, please contact us for a free consultation.
7291 Claridge Court Long Grove, IL 60060
Want to know what your home might be worth? Contact us for a FREE valuation!

Our team is ready to help you sell your home for the highest possible price ASAP
Key Details
Sold Price $540,000
Property Type Single Family Home
Sub Type Detached Single
Listing Status Sold
Purchase Type For Sale
Square Footage 3,823 sqft
Price per Sqft $141
Subdivision Ravenna
MLS Listing ID 10625047
Sold Date 04/08/21
Style Contemporary
Bedrooms 5
Full Baths 3
Half Baths 1
HOA Fees $143/qua
Year Built 2008
Annual Tax Amount $22,384
Tax Year 2019
Lot Size 0.350 Acres
Lot Dimensions 63 X 36 X 15 X 136 X 88 X 14 X 166
Property Description
Warm & Inviting, Gorgeous Custom home located in a highly desirable "Ravenna" subdivision of Long Grove & Award-Winning Stevenson High School District! Truly one of a kind parcel, superbly situated on a cul-de-sac; 5 bed, 3 1/2 bath; Amish Kitchen boasts custom 42" handcrafted antique white cabinets, mitered edge granite countertops, extensive island, stainless steel appliances, large closet pantry; open concept family room is ideal for entertainment, featuring a stone fireplace, cathedral ceilings, access to large deck with tranquil views; spacious living room with abundant sunshine; exquisite formal dining room; master bedroom with 2 walk in closets, en suite bathroom with separate shower, whirlpool tub, double vanity sinks; New gleaming Brazilian Cherry floors throughout, all house vanities are custom crafted by Graber, recessed lights, professionally painted, custom closet organizers, 1st floor laundry room, 2 seperate high efficiency HVAC systems, 3 car attached garage, move in/make it your Home! Highly Motivated Seller-submit an offer today!
Location
State IL
County Lake
Community Curbs, Street Lights, Street Paved
Rooms
Basement Full
Interior
Interior Features Vaulted/Cathedral Ceilings, Hardwood Floors, First Floor Bedroom, First Floor Laundry, Walk-In Closet(s)
Heating Natural Gas, Forced Air, Zoned
Cooling Central Air, Zoned
Fireplaces Number 2
Fireplaces Type Gas Log, Gas Starter
Fireplace Y
Appliance Range, Microwave, Dishwasher, High End Refrigerator, Washer, Dryer, Disposal, Stainless Steel Appliance(s), Range Hood, Other
Laundry Gas Dryer Hookup, In Unit, Sink
Exterior
Exterior Feature Balcony, Deck, Storms/Screens
Garage Attached
Garage Spaces 3.0
View Y/N true
Roof Type Shake
Building
Lot Description Cul-De-Sac, Forest Preserve Adjacent, Wetlands adjacent
Story 2 Stories
Foundation Concrete Perimeter
Sewer Public Sewer
Water Community Well
New Construction false
Schools
Elementary Schools Diamond Lake Elementary School
Middle Schools Fairhaven School
High Schools Adlai E Stevenson High School
School District 76, 76, 125
Others
HOA Fee Include Other
Ownership Fee Simple w/ HO Assn.
Special Listing Condition Short Sale
Read Less
© 2024 Listings courtesy of MRED as distributed by MLS GRID. All Rights Reserved.
Bought with Roman Anoufriev • All Time Realty, Inc.
GET MORE INFORMATION




