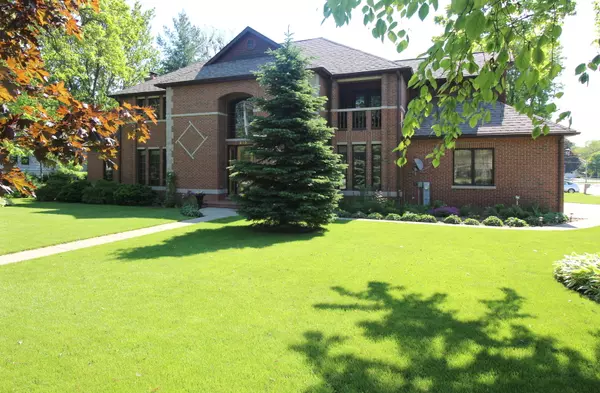For more information regarding the value of a property, please contact us for a free consultation.
213 Dalewood Avenue Wood Dale, IL 60191
Want to know what your home might be worth? Contact us for a FREE valuation!

Our team is ready to help you sell your home for the highest possible price ASAP
Key Details
Sold Price $515,000
Property Type Single Family Home
Sub Type Detached Single
Listing Status Sold
Purchase Type For Sale
Square Footage 4,200 sqft
Price per Sqft $122
MLS Listing ID 10630752
Sold Date 09/16/20
Style Contemporary
Bedrooms 5
Full Baths 4
Half Baths 1
Year Built 2005
Annual Tax Amount $10,195
Tax Year 2018
Lot Size 0.336 Acres
Lot Dimensions 125X117X125X117
Property Description
Drastic PRICE reduction - Seller says - bring all offers and let's talk! From the minute that you enter this custom-crafted home, you can feel the warmth that seems to flow from every corner. Without a doubt, this home exudes charm, attention to detail, uniqueness, overall quality, and in turn, a true dream home - a home that can be yours. From the beautiful foyer with oak flooring, a grand chandelier, and hand-crafted front door, you have a spacious formal dining room to the right and a large living room to the left. Custom-crafted kitchen features gourmet island, numerous cherry cabinets, a planning desk, and stainless steel appliances. Family room with custom built gas log fireplace, oak mantel, french doors leading to office/den, custom coffered ceiling, and glass doors leading to deck overlooking fenced back yard. Master suite with luxurious master bath amenities, walk-in closet, and two balconies. Lower level offers huge recreational room, fireplace, Italian porcelain tiles, full bath, workroom, possible 5th bedroom or office, and storage galore. Additional valuable features include oak moldings, six-panel oak doors, hardwood floors with walnut inlay, large deck, 3 car garage, and professional landscaping. Great location - close to Metra, schools, shopping, expressways - too much to list. Must see to appreciate!
Location
State IL
County Du Page
Rooms
Basement Full
Interior
Interior Features Vaulted/Cathedral Ceilings, Hardwood Floors, First Floor Laundry, First Floor Full Bath, Walk-In Closet(s)
Heating Natural Gas
Cooling Central Air, Zoned
Fireplaces Number 2
Fireplaces Type Gas Log, Gas Starter
Fireplace Y
Appliance Range, Microwave, Dishwasher, High End Refrigerator, Washer, Dryer, Disposal, Stainless Steel Appliance(s), Range Hood
Laundry Sink
Exterior
Exterior Feature Balcony, Deck
Garage Attached
Garage Spaces 3.0
Waterfront false
View Y/N true
Roof Type Asphalt
Building
Lot Description Fenced Yard, Landscaped
Story 2 Stories
Foundation Concrete Perimeter
Sewer Public Sewer
Water Lake Michigan
New Construction false
Schools
High Schools Fenton High School
School District 2, 2, 100
Others
HOA Fee Include None
Ownership Fee Simple
Special Listing Condition None
Read Less
© 2024 Listings courtesy of MRED as distributed by MLS GRID. All Rights Reserved.
Bought with Gina Rocos • Executive Realty Group LLC
GET MORE INFORMATION




