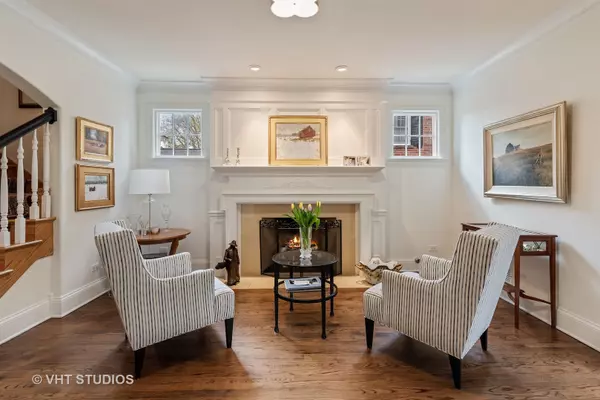For more information regarding the value of a property, please contact us for a free consultation.
2021 Chestnut Avenue Wilmette, IL 60091
Want to know what your home might be worth? Contact us for a FREE valuation!

Our team is ready to help you sell your home for the highest possible price ASAP
Key Details
Sold Price $1,343,000
Property Type Single Family Home
Sub Type Detached Single
Listing Status Sold
Purchase Type For Sale
Subdivision Kenilworth Gardens
MLS Listing ID 10627520
Sold Date 03/16/20
Bedrooms 5
Full Baths 4
Half Baths 1
Year Built 2002
Annual Tax Amount $29,621
Tax Year 2018
Lot Size 8,899 Sqft
Lot Dimensions 50 X 177
Property Description
THIS HOME IS LIKE NEW CONSTRUCTION! Meticulously maintained & beautifully updated on the most desired street in Kenilworth Gardens. Built in 2002 this light filled, open floorplan has high ceilings & millwork throughout giving it a very special feel. First floor features the grand foyer, dining rm, living rm with gas fireplace, powder rm, side entrance mud-rm with built-ins. The huge updated dine-in kitchen has top of the line appliances (Thermador & Subzero), large island/breakfast bar, butlers pantry and tucked away office space. Open to the kitchen is the most inviting family room with wood burning fireplace & custom built-ins overlooking private landscaped yard/patio. Beautiful staircase leads to second floor with 2 large bedrooms each with walk-in closets. Shared full bathroom has 2 separate vanities & pocket door for shower/sink separation. Also on this floor is the master bedroom oasis, nursery/den & full laundry room with sink! Master bedroom has completely redone master bathroom with heated floor & large custom walk-in closet & built-ins. Open third floor has 2 light filled bedrooms & one full bathroom. The lower level features very high ceilings, additional family/rec room, full bathroom, theatre room with wet bar & walk-in wine cellar. Numerous 2018/2019 updates include- NEW CEDAR SHAKE ROOF & SIDING, completely redone master bath & custom walk-in closet - new backsplash, dishwasher, updated cabinets, & new hardware in kitchen - new paint throughout most of interior - new all house generator - custom window shutters & drapes - new lighting - 2 new HVAC systems (including condensers) - new sump pump & ejector pump. HARPER SCHOOL. Walk to train, Thornwood park, town & school. Move right in to this FABULOUS HOUSE!
Location
State IL
County Cook
Community Park, Sidewalks, Street Paved
Rooms
Basement Full
Interior
Interior Features Bar-Wet, Hardwood Floors, Heated Floors, Second Floor Laundry, Built-in Features, Walk-In Closet(s)
Heating Natural Gas, Forced Air, Sep Heating Systems - 2+
Cooling Central Air
Fireplaces Number 2
Fireplaces Type Wood Burning, Gas Log, Gas Starter
Fireplace Y
Appliance Range, Microwave, Dishwasher, High End Refrigerator, Washer, Dryer, Disposal, Stainless Steel Appliance(s), Range Hood
Exterior
Exterior Feature Patio, Porch
Garage Detached
Garage Spaces 2.0
View Y/N true
Roof Type Shake
Building
Story 3 Stories
Sewer Sewer-Storm
Water Lake Michigan
New Construction false
Schools
Elementary Schools Harper Elementary School
Middle Schools Highcrest Middle School
High Schools New Trier Twp H.S. Northfield/Wi
School District 39, 39, 203
Others
HOA Fee Include None
Ownership Fee Simple
Special Listing Condition List Broker Must Accompany
Read Less
© 2024 Listings courtesy of MRED as distributed by MLS GRID. All Rights Reserved.
Bought with Carrie McCormick • @properties
GET MORE INFORMATION




