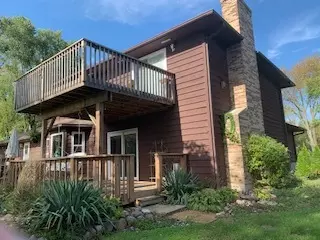For more information regarding the value of a property, please contact us for a free consultation.
28605 W HIGH Road Ingleside, IL 60041
Want to know what your home might be worth? Contact us for a FREE valuation!

Our team is ready to help you sell your home for the highest possible price ASAP
Key Details
Sold Price $225,000
Property Type Single Family Home
Sub Type Detached Single
Listing Status Sold
Purchase Type For Sale
Square Footage 2,799 sqft
Price per Sqft $80
MLS Listing ID 10628502
Sold Date 04/07/20
Bedrooms 4
Full Baths 3
HOA Fees $5/ann
Year Built 1984
Annual Tax Amount $6,574
Tax Year 2018
Lot Size 0.340 Acres
Lot Dimensions 100X150
Property Description
Large 2-Story Home has 2,799 square feet of above-grade living space. Partially finished dry basement. Extra-big rooms, including bedrooms. Gas/forced-air furnace & central air-conditioning 3-years new. Tear-off roof with new architectural shingles in 2014. Eat-in kitchen with breakfast bar, pantry cabinets, oak cabinets, new bay window, all kitchen appliances included. Formal living and dining rooms. Family room with wood-burning fireplace. Spacious ceramic-tiled Foyer entry. Laundry/mud-room at service entrance to attached garage. Huge rear deck. Beautiful back yard. New balcony and sliding doors off master bedroom. Newly remodeled master bathroom. New extra-large well pressure-tank. Water filtration., sump pump, 200-AMP electrical service w/circuit breakers. Covered front porch, pleasant landscaping. Located across the street from undeveloped conservation land, and one block from Pistakee Lake and the Chain O' Lakes. Lake rights and boat-docking access provided through Homeowners Association. Enjoy the very best of both worlds-the feeling of living in the country and the Great Outdoors, while residing close to town, main roads, shopping, good schools, State & County Parks...and more. Located in a lovely neighborhood and recreational community. This is an ideal home for a large or growing family.
Location
State IL
County Lake
Community Pool, Water Rights, Street Paved
Rooms
Basement Partial
Interior
Interior Features First Floor Laundry, First Floor Full Bath, Walk-In Closet(s)
Heating Natural Gas, Forced Air
Cooling Central Air
Fireplaces Number 1
Fireplaces Type Wood Burning
Fireplace Y
Appliance Range, Microwave, Dishwasher, Refrigerator, Water Softener Owned
Exterior
Exterior Feature Balcony, Deck, Porch, Boat Slip
Garage Attached
Garage Spaces 2.0
Waterfront false
View Y/N true
Roof Type Asphalt
Building
Lot Description Water Rights, Wooded
Story 2 Stories
Foundation Concrete Perimeter
Sewer Septic-Private
Water Private Well
New Construction false
Schools
Elementary Schools Big Hollow Elementary School
Middle Schools Big Hollow School
High Schools Grant Community High School
School District 38, 38, 124
Others
HOA Fee Include Lake Rights
Ownership Fee Simple
Special Listing Condition None
Read Less
© 2024 Listings courtesy of MRED as distributed by MLS GRID. All Rights Reserved.
Bought with Vicki Schreiner • Berkshire Hathaway HomeServices Starck Real Estate
GET MORE INFORMATION




