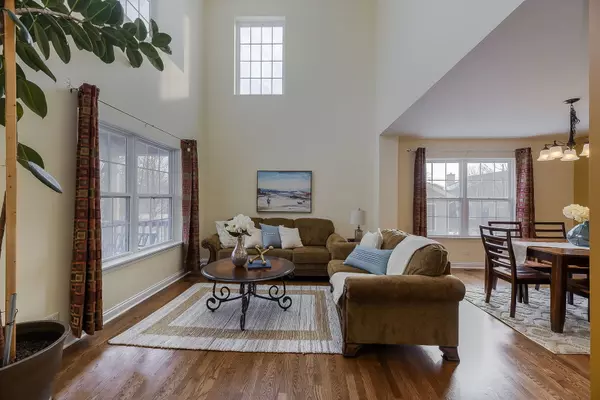For more information regarding the value of a property, please contact us for a free consultation.
3113 BENNETT Place Aurora, IL 60502
Want to know what your home might be worth? Contact us for a FREE valuation!

Our team is ready to help you sell your home for the highest possible price ASAP
Key Details
Sold Price $377,500
Property Type Single Family Home
Sub Type Detached Single
Listing Status Sold
Purchase Type For Sale
Square Footage 2,487 sqft
Price per Sqft $151
Subdivision Cambridge Chase
MLS Listing ID 10633242
Sold Date 05/15/20
Style Traditional
Bedrooms 3
Full Baths 2
Half Baths 2
HOA Fees $18/ann
Year Built 1998
Annual Tax Amount $11,055
Tax Year 2018
Lot Size 7,692 Sqft
Lot Dimensions 77X100
Property Description
***BACK ON MARKET*** Don't miss out on this beautiful, North facing 2-story in sought after Cambridge Chase Community! Features a covered front porch w/ swing, grand 2-story entrance/LR, stained hardwood floors t/o entire main floor! Kitchen loaded with cabinets, backsplash, granite counters, SS appliances connects to sunroom and SGD to deck/backyard! Spacious FR w/ fireplace, vaulted master suite w/ separate tub/shower and double bowl sinks, full finished basement with bath and theatre room - theatre equipment stays! Big ticket items include roof and siding 2015, furnace/ac 2013, humidifier 2017, kitchen appliances 5 years! Whole house wired with CAT5, family room wired w/ JBL speakers. Ideal location with minutes of train/I88/shopping/restaurants, highly rated district 204 schools! Come see today before its gone. Welcome home....
Location
State IL
County Du Page
Community Park, Lake
Rooms
Basement Full
Interior
Interior Features Vaulted/Cathedral Ceilings, Hardwood Floors, First Floor Laundry, Built-in Features, Walk-In Closet(s)
Heating Natural Gas, Forced Air
Cooling Central Air
Fireplaces Number 1
Fireplace Y
Appliance Range, Microwave, Dishwasher, Refrigerator, Washer, Dryer, Disposal
Exterior
Exterior Feature Deck
Garage Attached
Garage Spaces 2.0
Waterfront false
View Y/N true
Roof Type Asphalt
Building
Story 2 Stories
Foundation Concrete Perimeter
Sewer Public Sewer
Water Public
New Construction false
Schools
Elementary Schools Young Elementary School
Middle Schools Granger Middle School
High Schools Metea Valley High School
School District 204, 204, 204
Others
HOA Fee Include Other
Ownership Fee Simple w/ HO Assn.
Special Listing Condition None
Read Less
© 2024 Listings courtesy of MRED as distributed by MLS GRID. All Rights Reserved.
Bought with Jeremy McCalmont • HomeLITE Real Estate Services
GET MORE INFORMATION




