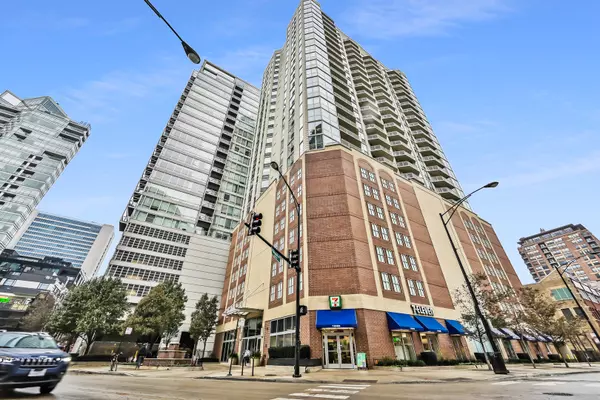For more information regarding the value of a property, please contact us for a free consultation.
645 N Kingsbury Street #2409 Chicago, IL 60654
Want to know what your home might be worth? Contact us for a FREE valuation!

Our team is ready to help you sell your home for the highest possible price ASAP
Key Details
Sold Price $392,000
Property Type Condo
Sub Type Condo,High Rise (7+ Stories)
Listing Status Sold
Purchase Type For Sale
Square Footage 1,140 sqft
Price per Sqft $343
Subdivision Admirals Pointe
MLS Listing ID 10585420
Sold Date 05/08/20
Bedrooms 2
Full Baths 2
HOA Fees $799/mo
Year Built 2002
Annual Tax Amount $7,944
Tax Year 2018
Lot Dimensions COMMON
Property Description
Incredible views from every room in this high floor unit in the building's most desirable tier. Cook and entertain in style in the beautiful kitchen and living room with floor to ceiling windows. The kitchen features stainless steel appliances, granite counter-tops, and white cabinetry and opens into the living room with gorgeous hardwood floors. Spacious master bedroom with plush carpeting and custom built-ins for tons of storage in addition to the custom walk-in closet. The large master en-suite with dual vanity and soaking tub is a true treat. Excellent balcony off the living room for enjoying the beautiful views. The building includes 24-hour doorman, gym, hospitality room, bike room, and additional storage. Walking distance to it all with 7-11, dry cleaners, Pete's Coffee, Erie Cafe, East Bank Club, Ward park and dog park & much more. FHA approved. Deeded parking available.
Location
State IL
County Cook
Rooms
Basement None
Interior
Interior Features Elevator, Hardwood Floors, Built-in Features, Walk-In Closet(s)
Heating Natural Gas, Forced Air
Cooling Central Air
Fireplace N
Appliance Range, Microwave, Dishwasher, Refrigerator, Washer, Dryer, Disposal, Stainless Steel Appliance(s)
Exterior
Exterior Feature Balcony
Garage Attached
Garage Spaces 1.0
Community Features Bike Room/Bike Trails, Door Person, Elevator(s), Exercise Room, Storage, On Site Manager/Engineer, Party Room, Security Door Lock(s), Valet/Cleaner
Waterfront true
View Y/N true
Building
Lot Description Common Grounds, River Front
Foundation Block
Sewer Public Sewer
Water Lake Michigan
New Construction false
Schools
School District 299, 299, 299
Others
Pets Allowed Cats OK, Dogs OK
HOA Fee Include Heat,Air Conditioning,Water,Gas,Insurance,Doorman,TV/Cable,Exercise Facilities,Exterior Maintenance,Lawn Care,Scavenger,Snow Removal
Ownership Condo
Special Listing Condition None
Read Less
© 2024 Listings courtesy of MRED as distributed by MLS GRID. All Rights Reserved.
Bought with Lisa Petrik • Jameson Sotheby's Intl Realty
GET MORE INFORMATION




