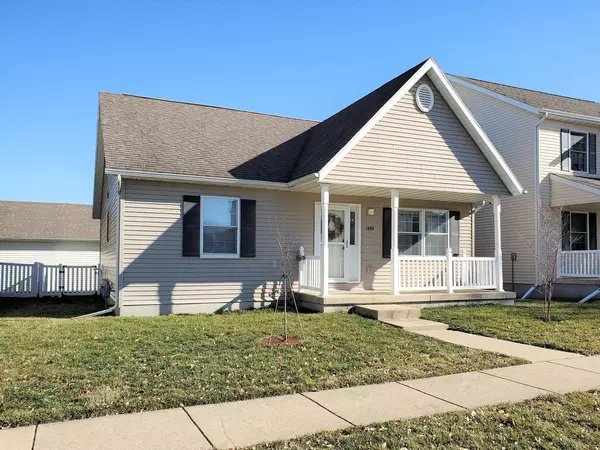For more information regarding the value of a property, please contact us for a free consultation.
1404 Montgomery Street Urbana, IL 61802
Want to know what your home might be worth? Contact us for a FREE valuation!

Our team is ready to help you sell your home for the highest possible price ASAP
Key Details
Sold Price $147,500
Property Type Single Family Home
Sub Type Detached Single
Listing Status Sold
Purchase Type For Sale
Square Footage 1,152 sqft
Price per Sqft $128
Subdivision Savanna Green
MLS Listing ID 10613690
Sold Date 04/17/20
Style Ranch
Bedrooms 4
Full Baths 2
HOA Fees $5/ann
Year Built 2003
Annual Tax Amount $3,063
Tax Year 2018
Lot Size 5,227 Sqft
Lot Dimensions 42 X 120
Property Description
Ranch w/finished basement right across from subdivision Park! Excellent layout, 'Carson' model is an open plan w/ high cathedral ceilings, living/dining room, master bed w/ 2 closets, full front covered porch & an over-sized 2.5 car garage. This one also has a wonderfully finished fully finished basement w/4th bedroom, 2nd full bath plus family room, amazing 2nd full kitchen & dinette area, finished WIC, & 2nd laundry, storage-mechanical room... almost like another house downstairs, endless possible uses flexibility. Fresh paint & decor, wooden plank current flooring upgraded fixtures, ceramic, & more, move-in ready. Low maintenance exterior & yard, corner lot w/bonus space, deck, and newer white picket style fence. High-efficiency furnace/central air/water heater, great insulation, quality Anderson windows, architectural roof shingles. All kitchen appliances included, plus Samsung washer/dryer at 2nd lower level laundry, main level washer/dryer negotiable. Cable/satellite/high-speed internet wired. Edge of town living, in popular 'Savanna Green'. Tremendous value, and priced for a quick & clean-cut sale to pre-approved buyers. Call today, this one will not last!
Location
State IL
County Champaign
Community Park, Sidewalks, Street Lights, Street Paved
Rooms
Basement Full
Interior
Interior Features First Floor Bedroom, Vaulted/Cathedral Ceilings
Heating Natural Gas, Forced Air
Cooling Central Air
Fireplace N
Appliance Range, Microwave, Dishwasher, Refrigerator, Washer, Dryer, Disposal, Range Hood, Other
Exterior
Exterior Feature Deck, Porch
Garage Attached
Garage Spaces 2.5
Waterfront false
View Y/N true
Building
Lot Description Corner Lot, Fenced Yard, Park Adjacent
Story 1 Story
Foundation Concrete Perimeter
Sewer Public Sewer
Water Public
New Construction false
Schools
Elementary Schools Thomas Paine Elementary School
Middle Schools Urbana Middle School
High Schools Urbana High School
School District 116, 116, 116
Others
HOA Fee Include None
Ownership Fee Simple
Special Listing Condition None
Read Less
© 2024 Listings courtesy of MRED as distributed by MLS GRID. All Rights Reserved.
Bought with Russell Taylor • RE/MAX REALTY ASSOCIATES-MAHO
GET MORE INFORMATION




