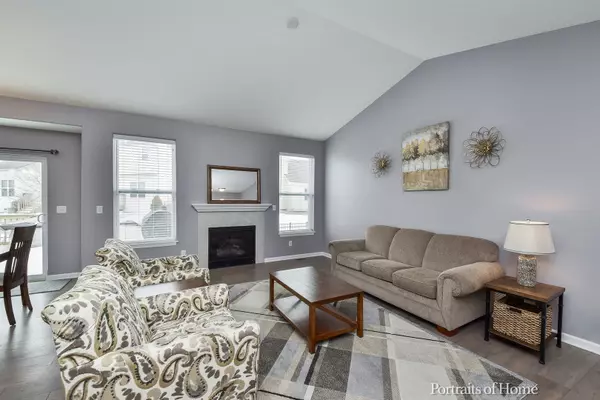For more information regarding the value of a property, please contact us for a free consultation.
686 N Goldenrod Street Cortland, IL 60112
Want to know what your home might be worth? Contact us for a FREE valuation!

Our team is ready to help you sell your home for the highest possible price ASAP
Key Details
Sold Price $218,000
Property Type Single Family Home
Sub Type Detached Single
Listing Status Sold
Purchase Type For Sale
Square Footage 1,531 sqft
Price per Sqft $142
Subdivision Nature'S Crossing
MLS Listing ID 10640177
Sold Date 05/01/20
Style Ranch
Bedrooms 3
Full Baths 2
Year Built 2018
Annual Tax Amount $5,221
Tax Year 2018
Lot Size 6,969 Sqft
Lot Dimensions 65 X 108.79 X 45.05 X 20.49 X 101.39
Property Description
STUNNING ranch home in Nature's Crossing with SYCAMORE SCHOOLS! Step inside and you'll immediately appreciate MANY STYLISH UPGRADES, including custom paint, white trim/door package, Great Room floor plan with cathedral ceiling, beautiful wood flooring and gas fireplace to complete a welcoming first impression! You'll be pleased with the 42" gray cabinetry topped with crown molding, gleaming granite counter tops, all stainless steel appliances, and island with sink and breakfast bar. Lovely bright dining area is perfect for either casual or formal entertaining with slider doors to deck and partially fenced yard (the yard is bigger than the fenced area!). Split floor plan offers Master Suite on one end of the home featuring dramatic tray ceiling and Master Bath with ceramic tile floor, walk-in closet, extended height double-sink vanity and large walk-in shower. Opposite end of the home presents 2 large bedrooms with 9' ceilings and guest bath with the same quality finishes as the Master Bath! Convenient first floor laundry room has add'l cabinet to keep things neat and tidy. Full, unfinished basement with rough-in for bath and YES, there's a 3-CAR GARAGE!! Super location with easy access to shopping, restaurants, parks and tollway. This is the COMPLETE PACKAGE and it's ready now - NO WAITING.
Location
State IL
County De Kalb
Community Curbs, Sidewalks, Street Lights, Street Paved
Rooms
Basement Full
Interior
Interior Features Vaulted/Cathedral Ceilings, Hardwood Floors, First Floor Bedroom, First Floor Laundry, First Floor Full Bath, Walk-In Closet(s)
Heating Natural Gas, Forced Air
Cooling Central Air
Fireplaces Number 1
Fireplaces Type Gas Log
Fireplace Y
Appliance Range, Microwave, Dishwasher, Refrigerator, Freezer, Washer, Dryer, Disposal, Stainless Steel Appliance(s)
Exterior
Exterior Feature Deck
Parking Features Attached
Garage Spaces 3.0
View Y/N true
Building
Lot Description Fenced Yard
Story 1 Story
Sewer Public Sewer
Water Public
New Construction false
Schools
School District 427, 427, 427
Others
HOA Fee Include None
Ownership Fee Simple
Special Listing Condition None
Read Less
© 2024 Listings courtesy of MRED as distributed by MLS GRID. All Rights Reserved.
Bought with Teresa Stultz • Premier Living Properties
GET MORE INFORMATION




