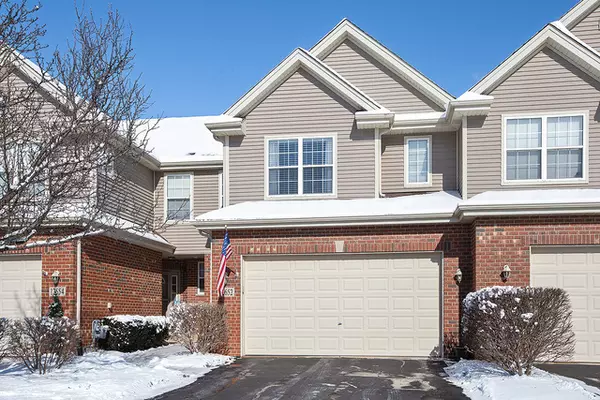For more information regarding the value of a property, please contact us for a free consultation.
12652 W YORKSHIRE Drive Homer Glen, IL 60491
Want to know what your home might be worth? Contact us for a FREE valuation!

Our team is ready to help you sell your home for the highest possible price ASAP
Key Details
Sold Price $255,000
Property Type Townhouse
Sub Type Townhouse-2 Story
Listing Status Sold
Purchase Type For Sale
Square Footage 1,593 sqft
Price per Sqft $160
MLS Listing ID 10534597
Sold Date 05/01/20
Bedrooms 3
Full Baths 2
Half Baths 1
HOA Fees $210/mo
Year Built 2006
Annual Tax Amount $5,865
Tax Year 2018
Lot Dimensions 26X155X29X136
Property Description
RARELY AVAILABLE HOMER GLEN TOWN HOUSE! Town homes in this area do not come on the market very often and when they do they move FAST! This lovely home has been beautifully updated with modern paint colors and white trim throughout. The recently updated kitchen has professionally refinished white cabinets, newer gleaming hardwood floors, newer stainless steel Whirlpool appliances and gorgeous white quartz counter tops. A large window has been added to the kitchen to bring in more light from the bright and airy, two-story great room. All bathrooms have updated counter tops (granite and quartz) including the spacious master bath which also includes updated fixtures, large modern floor tiles and a sleek, Kohler glass shower door. Other updates include newer clean, comfortable carpeting with quality padding, newer window wells and covers and air conditioning with Puron system and Nest digital thermostat. There is also a lovely back patio with gorgeous, sweeping views of the wide open green space behind. All of this located in a great neighborhood close to shopping, restaurants, schools and transportation. DO NOT WAIT ON THIS ONE! It will be GONE before you know it!
Location
State IL
County Will
Rooms
Basement Full
Interior
Interior Features Vaulted/Cathedral Ceilings, Hardwood Floors, First Floor Laundry, Laundry Hook-Up in Unit
Heating Natural Gas, Forced Air
Cooling Central Air
Fireplace N
Appliance Range, Microwave, Dishwasher, Refrigerator, Washer, Dryer, Stainless Steel Appliance(s)
Exterior
Exterior Feature Brick Paver Patio, Storms/Screens, Cable Access
Garage Attached
Garage Spaces 2.0
Waterfront false
View Y/N true
Roof Type Asphalt
Building
Lot Description Cul-De-Sac
Foundation Concrete Perimeter
Sewer Public Sewer
Water Lake Michigan
New Construction false
Schools
School District 33C, 33C, 205
Others
Pets Allowed Cats OK, Dogs OK
HOA Fee Include Insurance,Exterior Maintenance,Lawn Care,Scavenger,Snow Removal
Ownership Fee Simple w/ HO Assn.
Special Listing Condition None
Read Less
© 2024 Listings courtesy of MRED as distributed by MLS GRID. All Rights Reserved.
Bought with Cody Salter • Great Western Properties
GET MORE INFORMATION




